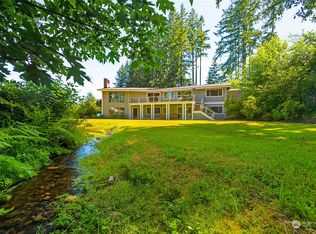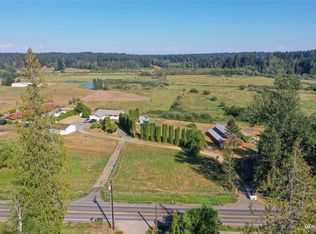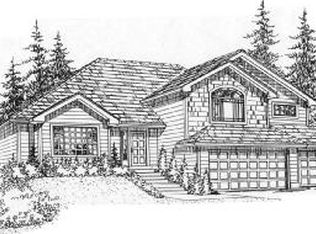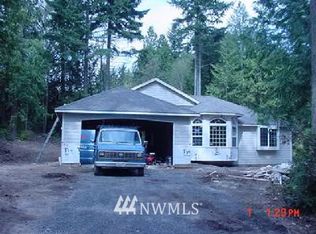Sold
Listed by:
Jamie Jensen,
John L. Scott Port Ludlow
Bought with: John L. Scott, Inc.
$1,015,000
8187 Sidney Road SW, Port Orchard, WA 98367
2beds
1,800sqft
Single Family Residence
Built in 1983
9.87 Acres Lot
$1,045,200 Zestimate®
$564/sqft
$2,881 Estimated rent
Home value
$1,045,200
$962,000 - $1.14M
$2,881/mo
Zestimate® history
Loading...
Owner options
Explore your selling options
What's special
9.87 acres of beautiful equestrian property on Blackjack Creek. 70x84 lighted indoor arena, barn with up to 5 stalls, tack room & giant hay storage makes the property highly usable for all your farming plans. Greenhouse & gardens plus ample pastures for grazing & haying. 1,800sq ft home with lovely updates. Oversize picture window in the renovated kitchen provides a pastoral view. Farm house feel with vaulted ceilings & all the creature comforts. Spacious primary w/5 piece en-suite with soaking tub. 2nd bedroom w/attached full bath. Bonus space w/exterior entry cabinets & sink. Great for farm use, or finish for 3rd bedroom. Wide gated entry, fully fenced with ample parking & large yard. Automatic generator, and so much more!
Zillow last checked: 8 hours ago
Listing updated: October 31, 2025 at 04:04am
Listed by:
Jamie Jensen,
John L. Scott Port Ludlow
Bought with:
Sheila Georgeanne Joynes, 127220
John L. Scott, Inc.
Source: NWMLS,MLS#: 2363422
Facts & features
Interior
Bedrooms & bathrooms
- Bedrooms: 2
- Bathrooms: 3
- Full bathrooms: 2
- 1/2 bathrooms: 1
- Main level bathrooms: 3
- Main level bedrooms: 2
Primary bedroom
- Level: Main
Bedroom
- Level: Main
Bathroom full
- Level: Main
Bathroom full
- Level: Main
Other
- Level: Main
Bonus room
- Level: Main
Dining room
- Level: Main
Entry hall
- Level: Main
Great room
- Level: Main
Kitchen with eating space
- Level: Main
Living room
- Level: Main
Utility room
- Level: Main
Heating
- Forced Air, Heat Pump, Electric
Cooling
- 90%+ High Efficiency, Heat Pump
Appliances
- Included: Dishwasher(s), Dryer(s), Refrigerator(s), Stove(s)/Range(s), Washer(s)
Features
- Bath Off Primary, Dining Room, Walk-In Pantry
- Flooring: Ceramic Tile, Hardwood
- Windows: Double Pane/Storm Window
- Basement: None
- Has fireplace: No
Interior area
- Total structure area: 1,800
- Total interior livable area: 1,800 sqft
Property
Parking
- Total spaces: 2
- Parking features: Detached Carport, Driveway, Attached Garage, Off Street
- Attached garage spaces: 2
- Has carport: Yes
Features
- Levels: One
- Stories: 1
- Entry location: Main
- Patio & porch: Bath Off Primary, Double Pane/Storm Window, Dining Room, Vaulted Ceiling(s), Walk-In Pantry, Wired for Generator
- Waterfront features: Creek
Lot
- Size: 9.87 Acres
- Dimensions: 330 x 1299
- Features: Arena-Indoor, Barn, Cable TV, Deck, Fenced-Fully, Green House, Irrigation, Outbuildings, Patio, Propane, Stable
- Topography: Equestrian,Level
- Residential vegetation: Fruit Trees, Garden Space, Pasture, Wooded
Details
- Parcel number: 23230120142001
- Zoning description: Jurisdiction: County
- Special conditions: Standard
- Other equipment: Wired for Generator
Construction
Type & style
- Home type: SingleFamily
- Architectural style: Traditional
- Property subtype: Single Family Residence
Materials
- Wood Siding
- Foundation: Poured Concrete
- Roof: Composition
Condition
- Good
- Year built: 1983
Utilities & green energy
- Electric: Company: PSE
- Sewer: Septic Tank
- Water: Individual Well
- Utilities for property: Astound/Wave, Astound/Wave
Community & neighborhood
Location
- Region: Port Orchard
- Subdivision: Port Orchard
Other
Other facts
- Listing terms: Cash Out,Conventional
- Cumulative days on market: 65 days
Price history
| Date | Event | Price |
|---|---|---|
| 9/30/2025 | Sold | $1,015,000-5.6%$564/sqft |
Source: | ||
| 7/26/2025 | Pending sale | $1,075,000$597/sqft |
Source: | ||
| 7/22/2025 | Contingent | $1,075,000$597/sqft |
Source: John L Scott Real Estate #2363422 Report a problem | ||
| 7/22/2025 | Listed for sale | $1,075,000$597/sqft |
Source: | ||
| 7/8/2025 | Pending sale | $1,075,000$597/sqft |
Source: | ||
Public tax history
| Year | Property taxes | Tax assessment |
|---|---|---|
| 2024 | $6,533 +3.2% | $769,780 |
| 2023 | $6,333 +0.6% | $769,780 |
| 2022 | $6,295 +1.2% | $769,780 +20.8% |
Find assessor info on the county website
Neighborhood: 98367
Nearby schools
GreatSchools rating
- 5/10Burley Glenwood Elementary SchoolGrades: PK-5Distance: 2.4 mi
- 7/10Cedar Heights Junior High SchoolGrades: 6-8Distance: 2.9 mi
- 7/10South Kitsap High SchoolGrades: 9-12Distance: 4.5 mi
Schools provided by the listing agent
- High: So. Kitsap High
Source: NWMLS. This data may not be complete. We recommend contacting the local school district to confirm school assignments for this home.
Get a cash offer in 3 minutes
Find out how much your home could sell for in as little as 3 minutes with a no-obligation cash offer.
Estimated market value$1,045,200
Get a cash offer in 3 minutes
Find out how much your home could sell for in as little as 3 minutes with a no-obligation cash offer.
Estimated market value
$1,045,200



