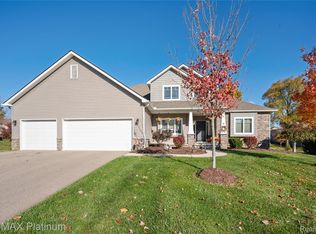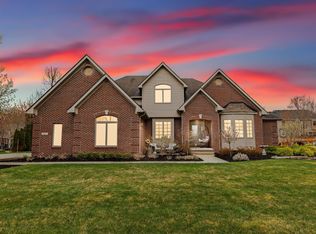Sold for $600,000
$600,000
8189 Lee Rd, Brighton, MI 48116
5beds
2,752sqft
Single Family Residence
Built in 2013
0.38 Acres Lot
$601,200 Zestimate®
$218/sqft
$4,039 Estimated rent
Home value
$601,200
$547,000 - $661,000
$4,039/mo
Zestimate® history
Loading...
Owner options
Explore your selling options
What's special
Beautiful Brighton Area Home by Master Craft Builders! Just 0.25 miles from Hornung Elementary with scenic sidewalks and mature trees. This stunning home features dual staircases, 4 upstairs bedrooms, and a partially finished 5th bedroom in the basement. Enjoy a well-designed kitchen, main floor laundry, and sun-filled rooms. Outdoors welcomes you with a paver patio, fire pit, and inviting outdoor living space. Conveniently close to downtown Brighton’s vibrant festivals and events. Don’t miss the opportunity to make this charming, well-crafted house your new home. Located at the end of Lee road and no HOA!
Zillow last checked: 8 hours ago
Listing updated: October 02, 2025 at 02:02pm
Listed by:
Michelle Herrst 248-228-7730,
RE/MAX Platinum
Bought with:
Matt Zahn, 6501341552
RE/MAX Select
Source: Realcomp II,MLS#: 20251025543
Facts & features
Interior
Bedrooms & bathrooms
- Bedrooms: 5
- Bathrooms: 3
- Full bathrooms: 2
- 1/2 bathrooms: 1
Heating
- Forced Air, Natural Gas
Cooling
- Central Air
Appliances
- Included: Dishwasher, Disposal, Dryer, Microwave, Washer
Features
- Basement: Partially Finished
- Has fireplace: Yes
- Fireplace features: Gas, Great Room
Interior area
- Total interior livable area: 2,752 sqft
- Finished area above ground: 2,552
- Finished area below ground: 200
Property
Parking
- Total spaces: 3
- Parking features: Three Car Garage, Attached
- Garage spaces: 3
Features
- Levels: Two
- Stories: 2
- Entry location: GroundLevel
- Patio & porch: Covered, Deck, Patio
- Pool features: None
Lot
- Size: 0.38 Acres
- Dimensions: 122 x 136 x 122 x 135
Details
- Parcel number: 1806106027
- Special conditions: Short Sale No,Standard
Construction
Type & style
- Home type: SingleFamily
- Architectural style: Colonial
- Property subtype: Single Family Residence
Materials
- Brick, Vinyl Siding
- Foundation: Basement, Poured
- Roof: Asphalt
Condition
- New construction: No
- Year built: 2013
Utilities & green energy
- Sewer: Public Sewer
- Water: Public
Community & neighborhood
Location
- Region: Brighton
- Subdivision: EAST RIDGE BLUFF
Other
Other facts
- Listing agreement: Exclusive Right To Sell
- Listing terms: Cash,Conventional,FHA
Price history
| Date | Event | Price |
|---|---|---|
| 9/30/2025 | Sold | $600,000+1.9%$218/sqft |
Source: | ||
| 9/8/2025 | Pending sale | $589,000$214/sqft |
Source: | ||
| 9/3/2025 | Listed for sale | $589,000+61.4%$214/sqft |
Source: | ||
| 7/28/2017 | Sold | $365,000$133/sqft |
Source: Public Record Report a problem | ||
| 5/18/2017 | Sold | $365,000$133/sqft |
Source: Agent Provided Report a problem | ||
Public tax history
| Year | Property taxes | Tax assessment |
|---|---|---|
| 2025 | -- | $271,300 -1.6% |
| 2024 | -- | $275,700 +20.8% |
| 2023 | -- | $228,200 -12.2% |
Find assessor info on the county website
Neighborhood: 48116
Nearby schools
GreatSchools rating
- 7/10Hawkins Elementary SchoolGrades: K-4Distance: 1 mi
- 6/10Scranton Middle SchoolGrades: 7-8Distance: 0.3 mi
- 9/10Brighton High SchoolGrades: 9-12Distance: 1.3 mi
Get a cash offer in 3 minutes
Find out how much your home could sell for in as little as 3 minutes with a no-obligation cash offer.
Estimated market value$601,200
Get a cash offer in 3 minutes
Find out how much your home could sell for in as little as 3 minutes with a no-obligation cash offer.
Estimated market value
$601,200

