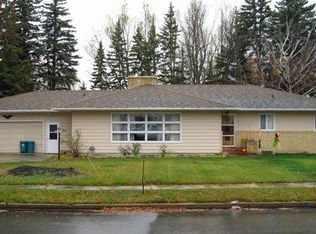Sold on 10/24/25
Price Unknown
819 3rd St SW, Rugby, ND 58368
5beds
4baths
5,136sqft
Single Family Residence
Built in 1965
0.63 Acres Lot
$278,400 Zestimate®
$--/sqft
$2,885 Estimated rent
Home value
$278,400
$264,000 - $292,000
$2,885/mo
Zestimate® history
Loading...
Owner options
Explore your selling options
What's special
Beautiful well maintained family home with all the space to spread out. The curb appeal alone will have you stopping the car for a look. The home boasts 5,136 sq ft of living space! (approximate). The main floor has 3 bedrooms including the master bedroom which has 2 closets, ductless A/C and a full bath. The living room and dining room are very spacious with large windows, built in cabinets and a wood burning fireplace. The kitchen features a double oven and plenty of kitchen cabinets. There is also laundry and a 3/4 bath. Going downstairs there are two large family rooms. One features an additional bonus room that could be used for an office, workout room or storage. The other family room has recessed lighting and a wood burning fireplace. There is also a 1/2 bath, large utility room and a root cellar. The top floor of the home has 2 spacious bedrooms and 3/4 bath. Other property features include: 2 stall heated garage with a floor drain, brick siding, large lot, electric hot water dual heat, well watering spickets, 2 ductless A.C units, shed, and located near Ellery Park!
Zillow last checked: 8 hours ago
Listing updated: October 24, 2025 at 09:17am
Listed by:
MICHAEL HOUIM 701-208-1709,
BROKERS 12, INC.,
Ashley Houim 701-208-1323,
BROKERS 12, INC.
Source: Minot MLS,MLS#: 251134
Facts & features
Interior
Bedrooms & bathrooms
- Bedrooms: 5
- Bathrooms: 4
- Main level bathrooms: 2
- Main level bedrooms: 3
Primary bedroom
- Level: Main
Bedroom 1
- Level: Main
Bedroom 2
- Level: Main
Bedroom 3
- Level: Upper
Bedroom 4
- Level: Upper
Dining room
- Level: Main
Family room
- Level: Basement
Kitchen
- Level: Main
Living room
- Level: Main
Heating
- Electric, Hot Water, Oil, Dual Heat
Cooling
- Wall Unit(s)
Appliances
- Included: Refrigerator, Range/Oven, Washer, Dryer
- Laundry: Main Level
Features
- Flooring: Carpet, Linoleum
- Basement: Finished,Full
- Number of fireplaces: 2
- Fireplace features: Wood Burning, Lower, Main
Interior area
- Total structure area: 5,136
- Total interior livable area: 5,136 sqft
- Finished area above ground: 3,028
Property
Parking
- Total spaces: 2
- Parking features: Attached, Garage: Heated, Insulated, Floor Drains, Opener, Driveway: Concrete
- Attached garage spaces: 2
- Has uncovered spaces: Yes
Features
- Levels: One and One Half
- Stories: 1
- Patio & porch: Deck
Lot
- Size: 0.63 Acres
Details
- Parcel number: 09669000
- Zoning: R1
Construction
Type & style
- Home type: SingleFamily
- Property subtype: Single Family Residence
Materials
- Foundation: Concrete Perimeter, Block
- Roof: Asphalt
Condition
- New construction: No
- Year built: 1965
Utilities & green energy
- Sewer: City
- Water: City
Community & neighborhood
Location
- Region: Rugby
Price history
| Date | Event | Price |
|---|---|---|
| 10/24/2025 | Sold | -- |
Source: | ||
| 9/29/2025 | Pending sale | $288,900$56/sqft |
Source: | ||
| 9/23/2025 | Contingent | $288,900$56/sqft |
Source: | ||
| 9/18/2025 | Price change | $288,900-3.7%$56/sqft |
Source: | ||
| 8/26/2025 | Price change | $299,900-4.8%$58/sqft |
Source: | ||
Public tax history
| Year | Property taxes | Tax assessment |
|---|---|---|
| 2024 | $4,409 -0.6% | $156,745 +4.9% |
| 2023 | $4,437 +3.1% | $149,371 +3.2% |
| 2022 | $4,305 +15.2% | $144,704 +14.9% |
Find assessor info on the county website
Neighborhood: 58368
Nearby schools
GreatSchools rating
- 5/10Rugby Ely Elementary SchoolGrades: PK-6Distance: 0.4 mi
- 6/10Rugby High SchoolGrades: 7-12Distance: 0.9 mi
Schools provided by the listing agent
- District: Rugby
Source: Minot MLS. This data may not be complete. We recommend contacting the local school district to confirm school assignments for this home.
