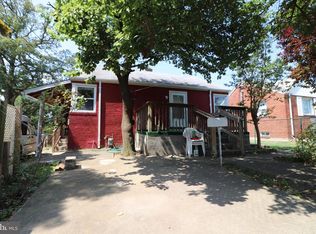Sold for $475,000
Zestimate®
$475,000
819 Chillum Rd, Hyattsville, MD 20783
2beds
1,480sqft
Single Family Residence
Built in 1942
6,803 Square Feet Lot
$475,000 Zestimate®
$321/sqft
$2,195 Estimated rent
Home value
$475,000
$428,000 - $527,000
$2,195/mo
Zestimate® history
Loading...
Owner options
Explore your selling options
What's special
This beautifully updated 3-level Colonial offers the perfect blend of classic charm and modern comfort. New flooring, a renovated kitchen with granite countertops, energy-efficient stainless steel appliances, and a tankless water heater. Both bathrooms have been tastefully remodeled, and the home includes plenty of storage space. Enjoy a private, fully fenced backyard with mature landscaping, a spacious deck, and a retractable awning—perfect for relaxing or entertaining. Additional highlights include a 50-year roof (installed in 2017) and a concrete driveway providing off-street parking. Located just minutes from the DC line, this move-in ready home combines comfort, style, and convenience. Outdoor patio furniture and grill may convey. Don’t miss this opportunity to make it yours!
Zillow last checked: 8 hours ago
Listing updated: December 08, 2025 at 11:35am
Listed by:
Frank Gamez 301-448-0141,
REMAX Platinum Realty
Bought with:
Yonas Asrat, 5004658
Neighborhood Assistance Corporation of America
Source: Bright MLS,MLS#: MDPG2180152
Facts & features
Interior
Bedrooms & bathrooms
- Bedrooms: 2
- Bathrooms: 2
- Full bathrooms: 2
Basement
- Description: Percent Finished: 90.0
- Area: 620
Heating
- Central, Forced Air, Natural Gas
Cooling
- Central Air, Ductless, Electric
Appliances
- Included: Microwave, Dishwasher, Disposal, Dryer, Exhaust Fan, Ice Maker, Oven/Range - Gas, Stainless Steel Appliance(s), Washer, Tankless Water Heater
- Laundry: In Basement
Features
- Attic, Dry Wall
- Flooring: Hardwood
- Windows: Double Hung, Energy Efficient
- Basement: Full,Finished,Heated,Improved
- Has fireplace: No
Interior area
- Total structure area: 1,540
- Total interior livable area: 1,480 sqft
- Finished area above ground: 920
- Finished area below ground: 560
Property
Parking
- Total spaces: 4
- Parking features: Concrete, Driveway
- Uncovered spaces: 4
Accessibility
- Accessibility features: None
Features
- Levels: Three
- Stories: 3
- Patio & porch: Deck
- Exterior features: Awning(s), Extensive Hardscape, Lighting, Rain Gutters, Lawn Sprinkler, Sidewalks, Underground Lawn Sprinkler
- Pool features: None
- Fencing: Full
Lot
- Size: 6,803 sqft
- Features: Landscaped, Level, Private, Rear Yard
Details
- Additional structures: Above Grade, Below Grade
- Parcel number: 17171837897
- Zoning: RSF-65
- Special conditions: Standard
Construction
Type & style
- Home type: SingleFamily
- Architectural style: Colonial
- Property subtype: Single Family Residence
Materials
- Brick
- Foundation: Slab
- Roof: Architectural Shingle
Condition
- Excellent
- New construction: No
- Year built: 1942
Utilities & green energy
- Electric: 200+ Amp Service
- Sewer: Public Sewer
- Water: Public
Community & neighborhood
Location
- Region: Hyattsville
- Subdivision: Hampshire Heights
Other
Other facts
- Listing agreement: Exclusive Right To Sell
- Ownership: Fee Simple
Price history
| Date | Event | Price |
|---|---|---|
| 12/8/2025 | Sold | $475,000$321/sqft |
Source: | ||
| 11/3/2025 | Pending sale | $475,000$321/sqft |
Source: | ||
| 10/31/2025 | Listed for sale | $475,000$321/sqft |
Source: | ||
| 8/30/2025 | Listing removed | $475,000$321/sqft |
Source: | ||
| 8/6/2025 | Price change | $475,000-5%$321/sqft |
Source: | ||
Public tax history
| Year | Property taxes | Tax assessment |
|---|---|---|
| 2025 | $4,390 +59.6% | $268,500 +8.5% |
| 2024 | $2,751 +1.4% | $247,400 +1.4% |
| 2023 | $2,714 -1.4% | $244,033 -1.4% |
Find assessor info on the county website
Neighborhood: 20783
Nearby schools
GreatSchools rating
- 3/10Ridgecrest Elementary SchoolGrades: PK-6Distance: 0.4 mi
- 6/10Nicholas Orem Middle SchoolGrades: 6-8Distance: 1.9 mi
- 2/10High Point High SchoolGrades: 9-12Distance: 6.1 mi
Schools provided by the listing agent
- District: Prince George's County Public Schools
Source: Bright MLS. This data may not be complete. We recommend contacting the local school district to confirm school assignments for this home.

Get pre-qualified for a loan
At Zillow Home Loans, we can pre-qualify you in as little as 5 minutes with no impact to your credit score.An equal housing lender. NMLS #10287.
