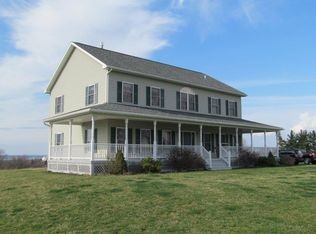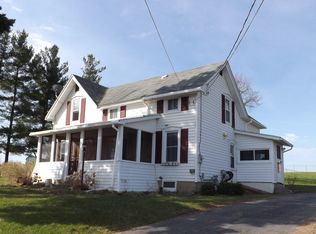Closed
$339,900
819 Creager Rd, Union Springs, NY 13160
3beds
2,196sqft
Single Family Residence
Built in 1986
2.02 Acres Lot
$346,200 Zestimate®
$155/sqft
$2,596 Estimated rent
Home value
$346,200
$273,000 - $436,000
$2,596/mo
Zestimate® history
Loading...
Owner options
Explore your selling options
What's special
In the picturesque expanse of Union Springs, a gorgeous unique split-level home rests gracefully on two acres of lush landscape, providing a serene view. Upon entering through the new front door, you are welcomed with a large foyer area, laundry and utility room and entrance to the large 2 car attached garage with fresh painted walls. Ascending 5 steps up you are greeted with French doors that lead to the large family room with hard wood floors through -out and enter into a grand open floor layout. The kitchen with stainless steel appliances and large island harmoniously connects to the huge living room and dining area. An abundance of natural sunlight light up the room. A spiral staircase leads down to the bedrooms. French door to a new deck and patio. A portion of the yard fenced in great for children and animals.
From the foyer if you descend seven steps down it leads you to three generous size bedrooms, new luxury vinyl flooring, office, two new bathrooms one with a stand-up shower and iron claw tub. The master bedroom offers a brand-new full bath with granite vanity and tub and a door leading to the exterior.
This meticulously cared for home features modern amenities with country charm. Many updates such as new driveway, fencing, fresh paint, bathrooms, fixtures etc...
This sought after area is Located in the Union springs school district
Seller reserves the right to set a date for all offers. Closing must be on or about October 24th 2025 no sooner.
Zillow last checked: 8 hours ago
Listing updated: October 26, 2025 at 03:42pm
Listed by:
Lynette A. Wilson 315-664-0026,
L Wilson Realty
Bought with:
Daniel J. Toner, 10401281611
Century 21 Steve Davoli RE
Source: NYSAMLSs,MLS#: R1626213 Originating MLS: Rochester
Originating MLS: Rochester
Facts & features
Interior
Bedrooms & bathrooms
- Bedrooms: 3
- Bathrooms: 3
- Full bathrooms: 2
- 1/2 bathrooms: 1
- Main level bathrooms: 1
Heating
- Propane, Baseboard, Hot Water
Appliances
- Included: Dryer, Dishwasher, Exhaust Fan, Electric Oven, Electric Range, Microwave, Propane Water Heater, Refrigerator, Range Hood, Washer
- Laundry: Main Level
Features
- Dining Area, Entrance Foyer, Separate/Formal Living Room, Home Office, Kitchen Island, Living/Dining Room, Sliding Glass Door(s)
- Flooring: Hardwood, Luxury Vinyl, Varies
- Doors: Sliding Doors
- Basement: Full,Finished
- Has fireplace: No
Interior area
- Total structure area: 2,196
- Total interior livable area: 2,196 sqft
- Finished area below ground: 988
Property
Parking
- Total spaces: 2
- Parking features: Attached, Garage, Garage Door Opener
- Attached garage spaces: 2
Features
- Stories: 3
- Patio & porch: Patio
- Exterior features: Fully Fenced, Gravel Driveway, Patio, Propane Tank - Leased
- Fencing: Full
Lot
- Size: 2.02 Acres
- Features: Agricultural, Rectangular, Rectangular Lot, Rural Lot
Details
- Parcel number: 05540114101800010240020000
- Special conditions: Standard
Construction
Type & style
- Home type: SingleFamily
- Architectural style: Split Level
- Property subtype: Single Family Residence
Materials
- Vinyl Siding
- Roof: Architectural,Shingle
Condition
- Resale
- Year built: 1986
Utilities & green energy
- Electric: Circuit Breakers
- Sewer: Septic Tank
- Water: Connected, Public
- Utilities for property: Cable Available, High Speed Internet Available, Water Connected
Community & neighborhood
Location
- Region: Union Springs
- Subdivision: East Cayuga Reservation
Other
Other facts
- Listing terms: Cash,Conventional,FHA,USDA Loan,VA Loan
Price history
| Date | Event | Price |
|---|---|---|
| 10/24/2025 | Sold | $339,900+4.6%$155/sqft |
Source: | ||
| 8/5/2025 | Pending sale | $324,900$148/sqft |
Source: | ||
| 7/30/2025 | Listed for sale | $324,900+180.1%$148/sqft |
Source: | ||
| 6/30/1997 | Sold | $116,000$53/sqft |
Source: Public Record Report a problem | ||
Public tax history
| Year | Property taxes | Tax assessment |
|---|---|---|
| 2024 | -- | $189,100 +8.6% |
| 2023 | -- | $174,200 +13.8% |
| 2022 | -- | $153,100 |
Find assessor info on the county website
Neighborhood: 13160
Nearby schools
GreatSchools rating
- 6/10Andrew J Smith Elementary SchoolGrades: PK-5Distance: 0.3 mi
- 5/10Union Springs Middle SchoolGrades: 6-8Distance: 1.3 mi
- 6/10Union Springs Middle School High SchoolGrades: 9-12Distance: 1.3 mi
Schools provided by the listing agent
- Elementary: Andrew J Smith Elementary
- Middle: Union Springs Middle
- High: Union Springs Middle High
- District: Union Springs
Source: NYSAMLSs. This data may not be complete. We recommend contacting the local school district to confirm school assignments for this home.

