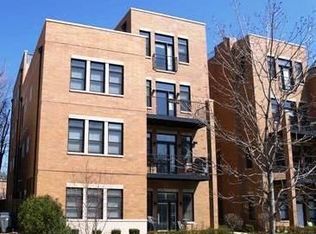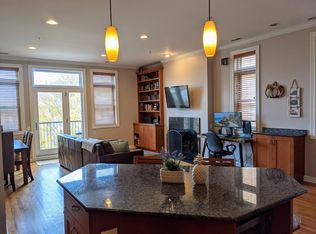Closed
$480,000
819 Foster St APT 2S, Evanston, IL 60201
2beds
1,300sqft
Condominium, Single Family Residence
Built in 2005
-- sqft lot
$556,700 Zestimate®
$369/sqft
$3,323 Estimated rent
Home value
$556,700
$529,000 - $590,000
$3,323/mo
Zestimate® history
Loading...
Owner options
Explore your selling options
What's special
Rare opportunity to live in this unique-to-Evanston condo close to everything! The tall ceilings, southern exposure, and beautiful windows give this condo a bright and cheery atmosphere. Open concept kitchen; granite counters, SS appliances, eat-at counter and TONS of cabinet space. Large living/dining combo area with cozy fireplace. 2 large bedrooms with new custom closet organizers. Large primary bathroom with step-in shower PLUS jacuzzi tub. Full hall bath. Large utility closet with storage. All new, custom window treatments throughout. Brand new washer & dryer, furnace, microwave, dishwasher, AND water heater in unit. This unit comes with a 1 car private garage, and balcony. Common area includes a private fenced in backyard. Great unit for renting too!
Zillow last checked: 8 hours ago
Listing updated: March 08, 2023 at 08:31am
Listing courtesy of:
John Adamson 847-491-1855,
Baird & Warner,
Deborah Rymaszewski 847-989-6076,
Baird & Warner
Bought with:
Martha King
Berkshire Hathaway HomeServices Chicago
Source: MRED as distributed by MLS GRID,MLS#: 11705965
Facts & features
Interior
Bedrooms & bathrooms
- Bedrooms: 2
- Bathrooms: 2
- Full bathrooms: 2
Primary bedroom
- Features: Flooring (Hardwood), Window Treatments (Blinds), Bathroom (Full, Double Sink, Whirlpool & Sep Shwr)
- Level: Main
- Area: 272 Square Feet
- Dimensions: 17X16
Bedroom 2
- Features: Flooring (Hardwood)
- Level: Main
- Area: 130 Square Feet
- Dimensions: 13X10
Dining room
- Features: Flooring (Hardwood), Window Treatments (Blinds, Insulated Windows, Screens)
- Level: Main
- Dimensions: COMBO
Kitchen
- Features: Kitchen (Eating Area-Breakfast Bar, Island, Custom Cabinetry, Granite Counters, Pantry, Updated Kitchen), Flooring (Hardwood)
- Level: Main
- Area: 204 Square Feet
- Dimensions: 17X12
Laundry
- Level: Main
- Area: 12 Square Feet
- Dimensions: 4X3
Living room
- Features: Flooring (Hardwood), Window Treatments (Blinds, Insulated Windows, Plantation Shutters, Screens)
- Level: Main
- Area: 396 Square Feet
- Dimensions: 22X18
Heating
- Natural Gas, Forced Air
Cooling
- Central Air
Appliances
- Included: Range, Microwave, Dishwasher, Refrigerator, Washer, Dryer, Stainless Steel Appliance(s), Gas Cooktop, Gas Oven
- Laundry: Washer Hookup, In Unit
Features
- Walk-In Closet(s), High Ceilings, Open Floorplan, Dining Combo, Granite Counters
- Flooring: Hardwood
- Windows: Screens, Drapes
- Basement: None
- Number of fireplaces: 1
- Fireplace features: Wood Burning, Gas Starter, Living Room
Interior area
- Total structure area: 0
- Total interior livable area: 1,300 sqft
Property
Parking
- Total spaces: 1
- Parking features: Off Alley, On Site, Detached, Garage
- Garage spaces: 1
Accessibility
- Accessibility features: No Disability Access
Features
- Exterior features: Balcony
Details
- Parcel number: 11181040451006
- Special conditions: None
Construction
Type & style
- Home type: Condo
- Property subtype: Condominium, Single Family Residence
Materials
- Brick
Condition
- New construction: No
- Year built: 2005
Utilities & green energy
- Sewer: Public Sewer
- Water: Lake Michigan, Public
Community & neighborhood
Location
- Region: Evanston
HOA & financial
HOA
- Has HOA: Yes
- HOA fee: $357 monthly
- Amenities included: Elevator(s), Security Door Lock(s), Fencing, Intercom
- Services included: Water, Parking, Insurance, Security, Lawn Care, Scavenger, Snow Removal
Other
Other facts
- Listing terms: Cash
- Ownership: Condo
Price history
| Date | Event | Price |
|---|---|---|
| 3/2/2023 | Sold | $480,000-1%$369/sqft |
Source: | ||
| 1/30/2023 | Contingent | $485,000$373/sqft |
Source: | ||
| 1/24/2023 | Listed for sale | $485,000+21.2%$373/sqft |
Source: | ||
| 9/4/2018 | Sold | $400,100-4.5%$308/sqft |
Source: | ||
| 7/24/2018 | Pending sale | $419,000$322/sqft |
Source: Jameson Sotheby's International Realty #09961618 Report a problem | ||
Public tax history
| Year | Property taxes | Tax assessment |
|---|---|---|
| 2023 | $12,059 +4.2% | $49,812 |
| 2022 | $11,571 +14.1% | $49,812 +30.4% |
| 2021 | $10,137 +1.4% | $38,200 |
Find assessor info on the county website
Neighborhood: Noyes and Foster
Nearby schools
GreatSchools rating
- 7/10Dewey Elementary SchoolGrades: K-5Distance: 0.7 mi
- 7/10Nichols Middle SchoolGrades: 6-8Distance: 1.2 mi
- 9/10Evanston Twp High SchoolGrades: 9-12Distance: 1 mi
Schools provided by the listing agent
- Elementary: Dewey Elementary School
- Middle: Nichols Middle School
- High: Evanston Twp High School
- District: 65
Source: MRED as distributed by MLS GRID. This data may not be complete. We recommend contacting the local school district to confirm school assignments for this home.

Get pre-qualified for a loan
At Zillow Home Loans, we can pre-qualify you in as little as 5 minutes with no impact to your credit score.An equal housing lender. NMLS #10287.
Sell for more on Zillow
Get a free Zillow Showcase℠ listing and you could sell for .
$556,700
2% more+ $11,134
With Zillow Showcase(estimated)
$567,834
