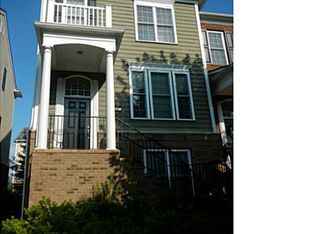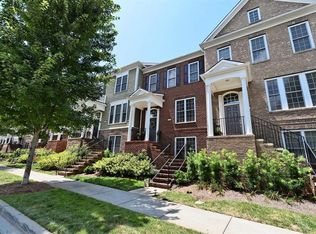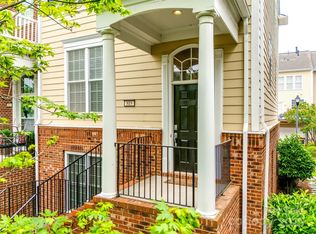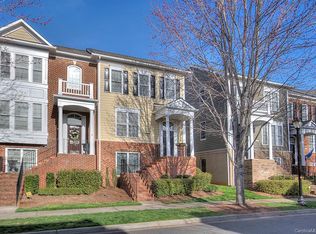Closed
$442,000
819 Granby Dr, Fort Mill, SC 29708
3beds
1,863sqft
Townhouse
Built in 2007
0.05 Acres Lot
$442,200 Zestimate®
$237/sqft
$2,676 Estimated rent
Home value
$442,200
$416,000 - $473,000
$2,676/mo
Zestimate® history
Loading...
Owner options
Explore your selling options
What's special
Highly sought after, beautifully updated end-unit townhome in the very desirable Baxter Village neighborhood! Two full ensuite bedrooms on the third floor with a third full ensuite bedroom at the basement level. Gorgeous updates include new laminate flooring in primary bedroom, solid wood stair treads throughout all levels and barn-style doors. Immaculately maintained and beautifully decorated with a neutral palette, this home is move-in ready. This is low-maintenance, as the HOA has responsibility for the exterior and landscaping, but the sellers have a special talent with plants, so the garden areas are lovely and unique to this home. Spend your free time shopping and dining in the local stores and restaurants that are just a quick walk away. Community has two pools, two clubhouses, tennis courts, walking and biking trails, parks, a York County library and FM Elementary school.
Zillow last checked: 8 hours ago
Listing updated: January 15, 2025 at 08:31am
Listing Provided by:
Audrey Fulp audrey@stephencooley.com,
Stephen Cooley Real Estate
Bought with:
Chris Hedrick
Coldwell Banker Realty
Source: Canopy MLS as distributed by MLS GRID,MLS#: 4203740
Facts & features
Interior
Bedrooms & bathrooms
- Bedrooms: 3
- Bathrooms: 4
- Full bathrooms: 3
- 1/2 bathrooms: 1
Primary bedroom
- Features: Ceiling Fan(s), Tray Ceiling(s), Walk-In Closet(s)
- Level: Upper
Primary bedroom
- Level: Upper
Bedroom s
- Level: Upper
Bedroom s
- Level: Basement
Bedroom s
- Level: Upper
Bedroom s
- Level: Basement
Bathroom half
- Level: Main
Bathroom full
- Level: Upper
Bathroom full
- Level: Upper
Bathroom full
- Level: Basement
Bathroom half
- Level: Main
Bathroom full
- Level: Upper
Bathroom full
- Level: Upper
Bathroom full
- Level: Basement
Breakfast
- Level: Main
Breakfast
- Level: Main
Dining area
- Level: Main
Dining area
- Level: Main
Great room
- Features: Ceiling Fan(s)
- Level: Main
Great room
- Level: Main
Kitchen
- Level: Main
Kitchen
- Level: Main
Laundry
- Level: Upper
Laundry
- Level: Upper
Office
- Level: Basement
Office
- Level: Basement
Heating
- Natural Gas
Cooling
- Central Air
Appliances
- Included: Dishwasher, Gas Oven, Gas Range, Microwave, Refrigerator with Ice Maker
- Laundry: Upper Level
Features
- Kitchen Island, Pantry
- Flooring: Carpet, Laminate, Tile, Wood
- Basement: Finished
- Fireplace features: Gas Log, Great Room
Interior area
- Total structure area: 1,518
- Total interior livable area: 1,863 sqft
- Finished area above ground: 1,518
- Finished area below ground: 345
Property
Parking
- Total spaces: 2
- Parking features: Attached Garage, Garage on Main Level
- Attached garage spaces: 2
Features
- Levels: Three Or More
- Stories: 3
- Entry location: Main
- Patio & porch: Covered, Deck, Porch
- Pool features: Community
Lot
- Size: 0.05 Acres
Details
- Parcel number: 6570101086
- Zoning: TND
- Special conditions: Standard
Construction
Type & style
- Home type: Townhouse
- Property subtype: Townhouse
Materials
- Brick Partial, Vinyl
Condition
- New construction: No
- Year built: 2007
Utilities & green energy
- Sewer: County Sewer
- Water: County Water
Community & neighborhood
Community
- Community features: Clubhouse, Other, Playground, Tennis Court(s), Walking Trails
Location
- Region: Fort Mill
- Subdivision: Baxter Village
HOA & financial
HOA
- Has HOA: Yes
- HOA fee: $290 monthly
- Association name: Kuester Management
Other
Other facts
- Listing terms: Cash,Conventional,FHA,VA Loan
- Road surface type: Concrete, Paved
Price history
| Date | Event | Price |
|---|---|---|
| 1/15/2025 | Sold | $442,000-0.1%$237/sqft |
Source: | ||
| 12/10/2024 | Price change | $442,400-1.7%$237/sqft |
Source: | ||
| 12/6/2024 | Price change | $449,900-1.1%$241/sqft |
Source: | ||
| 12/2/2024 | Price change | $454,900-1.1%$244/sqft |
Source: | ||
| 11/27/2024 | Listed for sale | $459,900+35.3%$247/sqft |
Source: | ||
Public tax history
| Year | Property taxes | Tax assessment |
|---|---|---|
| 2025 | -- | $14,155 +16.4% |
| 2024 | $2,141 +3.8% | $12,165 |
| 2023 | $2,063 +0.9% | $12,165 -33.3% |
Find assessor info on the county website
Neighborhood: Baxter Village
Nearby schools
GreatSchools rating
- 6/10Orchard Park Elementary SchoolGrades: K-5Distance: 0.2 mi
- 8/10Pleasant Knoll MiddleGrades: 6-8Distance: 2.1 mi
- 10/10Fort Mill High SchoolGrades: 9-12Distance: 0.7 mi
Schools provided by the listing agent
- Elementary: Orchard Park
- Middle: Pleasant Knoll
- High: Fort Mill
Source: Canopy MLS as distributed by MLS GRID. This data may not be complete. We recommend contacting the local school district to confirm school assignments for this home.
Get a cash offer in 3 minutes
Find out how much your home could sell for in as little as 3 minutes with a no-obligation cash offer.
Estimated market value$442,200
Get a cash offer in 3 minutes
Find out how much your home could sell for in as little as 3 minutes with a no-obligation cash offer.
Estimated market value
$442,200



