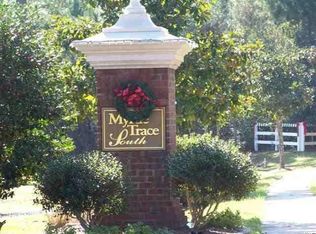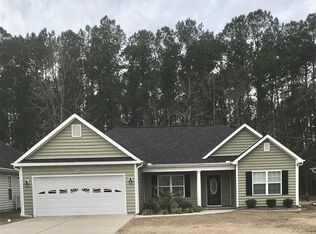Sold for $318,000
$318,000
819 Helms Way, Conway, SC 29526
3beds
1,432sqft
Single Family Residence
Built in 2014
0.26 Acres Lot
$311,600 Zestimate®
$222/sqft
$1,853 Estimated rent
Home value
$311,600
$287,000 - $340,000
$1,853/mo
Zestimate® history
Loading...
Owner options
Explore your selling options
What's special
This immaculate move-in-ready 3-bedroom, 2-bath, spacious 2 car garage home located in Myrtle Trace South is one of the area's most sought-after 55+ Community due to its close proximity to shopping, dining, golf courses, medical facilities, and hospitals, as well as its low HOA dues. This open, ranch-style floor plan features a split bedroom layout, with stainless steel appliances and granite countertops in the kitchen, along with a spacious breakfast nook and bay window. The Living Room offers ample space, highlighted by soaring ceilings and a sliding door that leads to a generous patio with a remote awning for those sunny days. The primary room is designed for comfort with a tray ceiling, a huge walk-in closet, and a linen closet. The primary bathroom boasts his/hers vanities, along with a spacious shower with glass door. The outdoor space backs onto the privacy of the Nature Preserve, features an irrigation system, beautiful landscape and hardscape. Active 55+ Community with game room, social clubs, daily activities, club house and pool. Approx. 10.7 miles to the beach. HOA fee includes lawn maintenance. Let's get you HOME! Schedule your visit today!
Zillow last checked: 8 hours ago
Listing updated: September 18, 2024 at 02:41pm
Listed by:
Filomena M Thompson 301-758-4617,
Realty ONE Group Dockside
Bought with:
Dave S Crow, 88196
Realty ONE Group Dockside
Source: CCAR,MLS#: 2413865 Originating MLS: Coastal Carolinas Association of Realtors
Originating MLS: Coastal Carolinas Association of Realtors
Facts & features
Interior
Bedrooms & bathrooms
- Bedrooms: 3
- Bathrooms: 2
- Full bathrooms: 2
Primary bedroom
- Features: Tray Ceiling(s), Ceiling Fan(s), Main Level Master, Walk-In Closet(s)
- Level: First
Primary bedroom
- Dimensions: 12x15
Bedroom 1
- Level: First
Bedroom 1
- Dimensions: 11x10
Bedroom 2
- Level: First
Bedroom 2
- Dimensions: 11x10
Primary bathroom
- Features: Dual Sinks, Separate Shower, Vaulted Ceiling(s)
Dining room
- Features: Separate/Formal Dining Room
Dining room
- Dimensions: 11x12
Great room
- Dimensions: 16x17.6
Kitchen
- Features: Breakfast Area, Pantry, Stainless Steel Appliances, Solid Surface Counters
Kitchen
- Dimensions: 8.6x11
Living room
- Features: Ceiling Fan(s), Vaulted Ceiling(s)
Other
- Features: Bedroom on Main Level, Entrance Foyer
Heating
- Central, Electric
Cooling
- Central Air
Appliances
- Included: Dishwasher, Disposal, Microwave, Range, Refrigerator, Dryer, Washer
- Laundry: Washer Hookup
Features
- Attic, Pull Down Attic Stairs, Permanent Attic Stairs, Split Bedrooms, Window Treatments, Bedroom on Main Level, Breakfast Area, Entrance Foyer, Stainless Steel Appliances, Solid Surface Counters
- Flooring: Carpet, Laminate, Tile
- Doors: Insulated Doors
- Attic: Pull Down Stairs,Permanent Stairs
Interior area
- Total structure area: 1,917
- Total interior livable area: 1,432 sqft
Property
Parking
- Total spaces: 4
- Parking features: Attached, Garage, Two Car Garage, Garage Door Opener
- Attached garage spaces: 2
Features
- Levels: One
- Stories: 1
- Patio & porch: Front Porch, Patio
- Exterior features: Sprinkler/Irrigation, Patio
- Pool features: Community, Outdoor Pool
Lot
- Size: 0.26 Acres
- Features: Near Golf Course, Outside City Limits, Rectangular, Rectangular Lot
Details
- Additional parcels included: ,
- Parcel number: 40001030039
- Zoning: PUD
- Special conditions: None
Construction
Type & style
- Home type: SingleFamily
- Architectural style: Ranch
- Property subtype: Single Family Residence
Materials
- Brick Veneer, Vinyl Siding, Wood Frame
- Foundation: Slab
Condition
- Resale
- Year built: 2014
Details
- Builder model: Sacramento
- Builder name: Rabon Construction
Utilities & green energy
- Water: Public
- Utilities for property: Cable Available, Electricity Available, Phone Available, Sewer Available, Underground Utilities, Water Available
Green energy
- Energy efficient items: Doors, Windows
Community & neighborhood
Security
- Security features: Smoke Detector(s)
Community
- Community features: Clubhouse, Golf Carts OK, Recreation Area, Golf, Long Term Rental Allowed, Pool
Senior living
- Senior community: Yes
Location
- Region: Conway
- Subdivision: Myrtle Trace South
HOA & financial
HOA
- Has HOA: Yes
- HOA fee: $85 monthly
- Amenities included: Clubhouse, Owner Allowed Golf Cart, Owner Allowed Motorcycle, Pet Restrictions
- Services included: Association Management, Common Areas, Legal/Accounting, Maintenance Grounds, Pool(s)
Other
Other facts
- Listing terms: Cash,Conventional,FHA,VA Loan
Price history
| Date | Event | Price |
|---|---|---|
| 9/18/2024 | Sold | $318,000-2.2%$222/sqft |
Source: | ||
| 8/14/2024 | Contingent | $325,000$227/sqft |
Source: | ||
| 8/13/2024 | Price change | $325,000-3%$227/sqft |
Source: | ||
| 7/18/2024 | Price change | $334,900-1.5%$234/sqft |
Source: | ||
| 6/9/2024 | Listed for sale | $339,900+88.9%$237/sqft |
Source: | ||
Public tax history
| Year | Property taxes | Tax assessment |
|---|---|---|
| 2024 | $930 +38% | $228,860 +15% |
| 2023 | $674 | $199,008 |
| 2022 | -- | $199,008 |
Find assessor info on the county website
Neighborhood: 29526
Nearby schools
GreatSchools rating
- 7/10Carolina Forest Elementary SchoolGrades: PK-5Distance: 3.2 mi
- 7/10Ten Oaks MiddleGrades: 6-8Distance: 6.2 mi
- 7/10Carolina Forest High SchoolGrades: 9-12Distance: 2.2 mi
Schools provided by the listing agent
- Elementary: Carolina Forest Elementary School
- Middle: Ten Oaks Middle
- High: Carolina Forest High School
Source: CCAR. This data may not be complete. We recommend contacting the local school district to confirm school assignments for this home.
Get pre-qualified for a loan
At Zillow Home Loans, we can pre-qualify you in as little as 5 minutes with no impact to your credit score.An equal housing lender. NMLS #10287.
Sell with ease on Zillow
Get a Zillow Showcase℠ listing at no additional cost and you could sell for —faster.
$311,600
2% more+$6,232
With Zillow Showcase(estimated)$317,832

