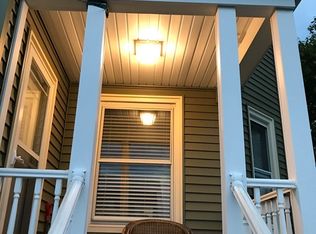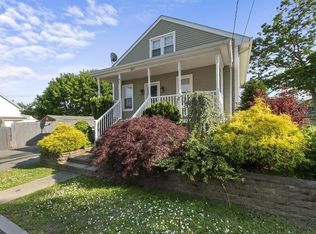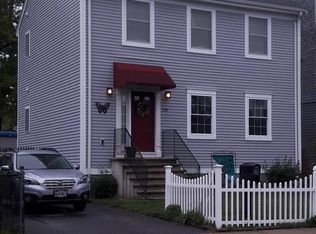Check this out! First-time home buyer? Downsizing? Awesome 3 bedroom perfectly situated on a fenced in corner lot with sidewalks and mature landscape. Conversation sized living room boasts gleaming hardwoods, chair rail and double ceiling fans. One-step, Oak cabinet packed kitchen with granite countertops and dining area leading to mud room with slider to backyard deck and driveway making grocery shopping a cinch. Three ample sized bedrooms, 3 heating zones including a heated basement with laundry hookups great to utilize as storage space. Large shed perfect for storage/workshop. Private yard for cookouts and play. Just mins to Rts 24 and 195, South Watuppa Pond, and so much more! Rare opportunity to own a move in ready home in a great location!
This property is off market, which means it's not currently listed for sale or rent on Zillow. This may be different from what's available on other websites or public sources.



