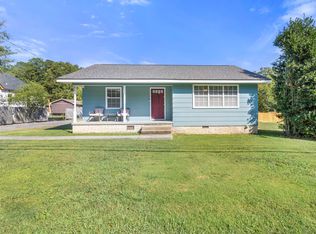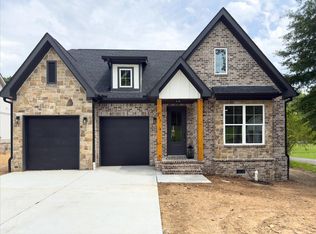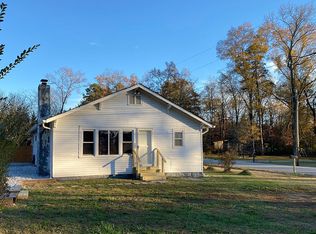Sold for $397,000 on 08/08/25
$397,000
819 Lower Mill Rd #1, Hixson, TN 37343
4beds
2,436sqft
Single Family Residence
Built in 1978
0.55 Acres Lot
$394,800 Zestimate®
$163/sqft
$2,393 Estimated rent
Home value
$394,800
$371,000 - $418,000
$2,393/mo
Zestimate® history
Loading...
Owner options
Explore your selling options
What's special
Possible lease purchase. Classic Southern charm meets modern comfort in this beautifully updated home! Featuring stunning new flooring, a showstopper kitchen with all new appliances, and tastefully renovated baths, every space is designed for style and ease. All rooms are oversized, including a massive main suite with dual walk-in closets and a luxurious bath with double entry, new vanity, and updated lighting. The expansive great room flows into a wide-open kitchen and dining area, leading to a large enclosed back porch—perfect for entertaining. A separate rec room and office with a full masonry fireplace and custom built-ins adds incredible flexibility. Even the oversized garage impresses! Sitting on over half an acre with no close neighbors, and just minutes from major shopping, this home offers space, privacy, and convenience—with a brand-new roof to top it all off. Owner/Agent
Zillow last checked: 8 hours ago
Listing updated: August 08, 2025 at 12:16pm
Listed by:
Barry Evans 423-838-0606,
Keller Williams Realty
Bought with:
Charlotte A Mabry, 0228140
Legacy 234
Source: Greater Chattanooga Realtors,MLS#: 1513033
Facts & features
Interior
Bedrooms & bathrooms
- Bedrooms: 4
- Bathrooms: 3
- Full bathrooms: 3
Primary bedroom
- Level: First
Bedroom
- Level: First
Bedroom
- Level: First
Bedroom
- Level: Basement
Bathroom
- Level: First
Bathroom
- Level: First
Bathroom
- Level: Basement
Den
- Level: Basement
Dining room
- Level: First
Great room
- Level: First
Laundry
- Level: Basement
Office
- Level: Basement
Heating
- Central, Natural Gas
Cooling
- Central Air
Appliances
- Included: Dishwasher, Electric Range, Free-Standing Electric Range, Gas Water Heater, Microwave
- Laundry: In Basement, Electric Dryer Hookup, Laundry Room, See Remarks, Washer Hookup
Features
- Bookcases, Ceiling Fan(s), Entrance Foyer, Granite Counters, His and Hers Closets, Open Floorplan, Recessed Lighting, See Remarks, Walk-In Closet(s), Tub/shower Combo, En Suite, Separate Dining Room
- Flooring: Carpet, Luxury Vinyl, Tile
- Windows: Aluminum Frames, Storm Window(s)
- Basement: Finished
- Number of fireplaces: 1
- Fireplace features: Den
Interior area
- Total structure area: 2,436
- Total interior livable area: 2,436 sqft
- Finished area above ground: 2,436
Property
Parking
- Total spaces: 2
- Parking features: Garage, Garage Door Opener
- Attached garage spaces: 2
Features
- Levels: Multi/Split
- Patio & porch: Covered, Deck, Porch, Porch - Covered
- Exterior features: Other, Private Yard, Rain Gutters
Lot
- Size: 0.55 Acres
- Dimensions: .55
- Features: City Lot, Level, Private
Details
- Parcel number: 100a F 004.01
- Special conditions: Agent Owned,Personal Interest
Construction
Type & style
- Home type: SingleFamily
- Property subtype: Single Family Residence
Materials
- Brick, Other
- Foundation: Block
- Roof: Shingle
Condition
- Updated/Remodeled
- New construction: No
- Year built: 1978
Utilities & green energy
- Sewer: Public Sewer
- Water: Public
- Utilities for property: Cable Available, Electricity Available, Phone Available, Sewer Connected
Community & neighborhood
Community
- Community features: None
Location
- Region: Hixson
- Subdivision: Houston Hixson Ests
Other
Other facts
- Listing terms: Cash,Conventional,Lease Purchase
- Road surface type: Paved
Price history
| Date | Event | Price |
|---|---|---|
| 8/8/2025 | Sold | $397,000-3.1%$163/sqft |
Source: Greater Chattanooga Realtors #1513033 Report a problem | ||
| 7/10/2025 | Pending sale | $409,500$168/sqft |
Source: Greater Chattanooga Realtors #1513033 Report a problem | ||
| 6/22/2025 | Listed for sale | $409,500$168/sqft |
Source: Greater Chattanooga Realtors #1513033 Report a problem | ||
| 6/13/2025 | Contingent | $409,500$168/sqft |
Source: Greater Chattanooga Realtors #1513033 Report a problem | ||
| 6/11/2025 | Price change | $409,500-2.4%$168/sqft |
Source: Greater Chattanooga Realtors #1513033 Report a problem | ||
Public tax history
Tax history is unavailable.
Neighborhood: 37343
Nearby schools
GreatSchools rating
- 4/10Hixson Elementary SchoolGrades: PK-5Distance: 0.4 mi
- 4/10Hixson Middle SchoolGrades: 6-8Distance: 1 mi
- 7/10Hixson High SchoolGrades: 9-12Distance: 1.1 mi
Schools provided by the listing agent
- Elementary: Hixson Elementary
- Middle: Hixson Middle
- High: Hixson High
Source: Greater Chattanooga Realtors. This data may not be complete. We recommend contacting the local school district to confirm school assignments for this home.
Get a cash offer in 3 minutes
Find out how much your home could sell for in as little as 3 minutes with a no-obligation cash offer.
Estimated market value
$394,800
Get a cash offer in 3 minutes
Find out how much your home could sell for in as little as 3 minutes with a no-obligation cash offer.
Estimated market value
$394,800


