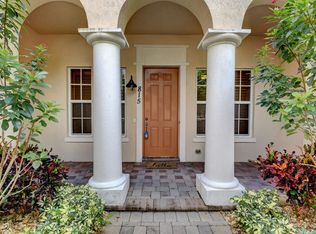Sold for $525,000
$525,000
819 NW 82nd Lane, Boca Raton, FL 33487
2beds
1,658sqft
Townhouse
Built in 2009
1,760 Square Feet Lot
$525,200 Zestimate®
$317/sqft
$3,274 Estimated rent
Home value
$525,200
$494,000 - $557,000
$3,274/mo
Zestimate® history
Loading...
Owner options
Explore your selling options
What's special
Rarely Available - Prime Location. Two-story townhome in East Boca Raton. Able to be rented immediately. Only 10min to Downtown Mizner Park, Atlantic Ave & beaches. Welcome to 819 at Central Park. Directly across the community clubhouse with pool/gym and extra guest parking. Enter this elegant townhome to notice the 10ft ceilings, complete hurricane impact glass, spacious/welcoming living room, formal dinning room, powder room and beautiful kitchen with chef's island, stainless steel appliances and granite counter tops. Off the kitchen is a private courtyard for outdoor entertaining and grilling. Upstairs; 9ft ceilings, split two bedrooms, two bathrooms and a laundry area. Master suite boasts a huge custom California closet and 20ft private balcony. AC 2021, WH 2019 and a newly installed luxury waterproof flooring throughout. Wide 2 car garage with Epoxy floors & ceiling storage. Central Vacuum system. Fiber optics wired. Central Park HOA includes amenities such as a resort style pool, expansive fitness room, lounging areas, catering kitchen, common room, kids playground, lush walkways and parks. Conveniently located with easy access to I-95, shopping, nightlife, dinning, beaches and much more. Open House will be held on Saturday July 29th from 12pm-3pm.
Zillow last checked: 8 hours ago
Listing updated: December 18, 2023 at 04:06am
Listed by:
Alexander Bergman 954-531-5509,
Bergman Realty Group
Bought with:
Jana B Knezevic
LoKation
Source: BeachesMLS,MLS#: RX-10907007 Originating MLS: Beaches MLS
Originating MLS: Beaches MLS
Facts & features
Interior
Bedrooms & bathrooms
- Bedrooms: 2
- Bathrooms: 3
- Full bathrooms: 2
- 1/2 bathrooms: 1
Primary bedroom
- Level: 2
- Area: 171.88
- Dimensions: 12.5 x 13.75
Bedroom 2
- Level: 2
- Area: 130.68
- Dimensions: 12.1 x 10.8
Other
- Description: Off the master bedroom
- Level: 2
- Area: 90
- Dimensions: 20 x 4.5
Dining room
- Level: 1
- Area: 188.16
- Dimensions: 14.7 x 12.8
Kitchen
- Level: 2
- Area: 156
- Dimensions: 12 x 13
Living room
- Level: 1
- Area: 273
- Dimensions: 21 x 13
Patio
- Description: Courtyard off the kitchen
- Area: 130
- Dimensions: 13 x 10
Heating
- Central, Electric
Cooling
- Central Air, Electric
Appliances
- Included: Dishwasher, Dryer, Microwave, Electric Range, Refrigerator, Washer, Electric Water Heater
- Laundry: Inside
Features
- Built-in Features, Entry Lvl Lvng Area, Kitchen Island, Split Bedroom, Walk-In Closet(s), Central Vacuum
- Flooring: Laminate, Vinyl
- Windows: Impact Glass (Complete)
Interior area
- Total structure area: 2,501
- Total interior livable area: 1,658 sqft
Property
Parking
- Total spaces: 2
- Parking features: Garage - Attached
- Attached garage spaces: 2
Features
- Levels: < 4 Floors
- Stories: 2
- Patio & porch: Open Patio
- Exterior features: Covered Balcony
- Pool features: Community
- Has view: Yes
- View description: Garden
- Waterfront features: None
Lot
- Size: 1,760 sqft
- Features: < 1/4 Acre
Details
- Parcel number: 06434631290001530
- Zoning: RES
Construction
Type & style
- Home type: Townhouse
- Property subtype: Townhouse
Materials
- CBS
- Roof: S-Tile
Condition
- Resale
- New construction: No
- Year built: 2009
Utilities & green energy
- Sewer: Public Sewer
- Water: Public
- Utilities for property: Cable Connected, Electricity Connected
Community & neighborhood
Security
- Security features: Smoke Detector(s)
Community
- Community features: Clubhouse, Fitness Center, Sidewalks
Location
- Region: Boca Raton
- Subdivision: Peninsula Village Greens
HOA & financial
HOA
- Has HOA: Yes
- HOA fee: $321 monthly
- Services included: Cable TV, Common Areas, Maintenance Grounds, Maintenance Structure, Management Fees, Recrtnal Facility
Other fees
- Application fee: $150
Other
Other facts
- Listing terms: Cash,Conventional,FHA
Price history
| Date | Event | Price |
|---|---|---|
| 1/31/2024 | Listing removed | -- |
Source: BeachesMLS #F10413771 Report a problem | ||
| 1/22/2024 | Price change | $3,400-1.4%$2/sqft |
Source: BeachesMLS #F10413771 Report a problem | ||
| 1/5/2024 | Price change | $3,450-2.8%$2/sqft |
Source: BeachesMLS #F10413771 Report a problem | ||
| 12/22/2023 | Price change | $3,550-2.7%$2/sqft |
Source: BeachesMLS #F10413771 Report a problem | ||
| 12/15/2023 | Listed for rent | $3,650+73.8%$2/sqft |
Source: BeachesMLS #F10413771 Report a problem | ||
Public tax history
| Year | Property taxes | Tax assessment |
|---|---|---|
| 2024 | $7,677 +43.8% | $433,000 +29.7% |
| 2023 | $5,337 +1.1% | $333,720 +3% |
| 2022 | $5,279 -10.1% | $324,000 +4.9% |
Find assessor info on the county website
Neighborhood: 33487
Nearby schools
GreatSchools rating
- 10/10Calusa Elementary SchoolGrades: PK-5Distance: 2.3 mi
- 8/10Spanish River Community High SchoolGrades: 6-12Distance: 3.5 mi
- 8/10Boca Raton Community Middle SchoolGrades: 6-8Distance: 4.5 mi
Get a cash offer in 3 minutes
Find out how much your home could sell for in as little as 3 minutes with a no-obligation cash offer.
Estimated market value$525,200
Get a cash offer in 3 minutes
Find out how much your home could sell for in as little as 3 minutes with a no-obligation cash offer.
Estimated market value
$525,200
