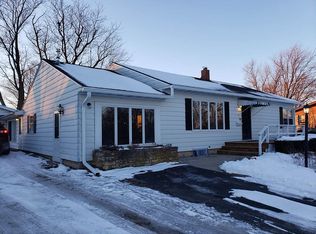Closed
$220,000
819 Ridge Street, Mineral Point, WI 53565
3beds
1,536sqft
Single Family Residence
Built in 1960
0.45 Acres Lot
$227,600 Zestimate®
$143/sqft
$1,824 Estimated rent
Home value
$227,600
Estimated sales range
Not available
$1,824/mo
Zestimate® history
Loading...
Owner options
Explore your selling options
What's special
Experience comfortable, easy living in this charming ranch home located on the peaceful edge of Mineral Point. Thoughtfully designed all on one level, it boasts a spacious main-floor laundry and plenty of storage to keep your home neat and organized. The large, open living and dining area is perfect for both relaxing and entertaining. The attached two-car garage includes a versatile workshop room, ideal for hobbies or projects. Step outside onto a generous deck where you can unwind while taking in stunning countryside views and breathtaking sunsets. Don?t miss your chance?come see it today; you won?t be disappointed!
Zillow last checked: 8 hours ago
Listing updated: August 25, 2025 at 08:26pm
Listed by:
Christina Weitzel 608-574-9145,
RE/MAX Preferred
Bought with:
Christina Weitzel
Source: WIREX MLS,MLS#: 2003649 Originating MLS: South Central Wisconsin MLS
Originating MLS: South Central Wisconsin MLS
Facts & features
Interior
Bedrooms & bathrooms
- Bedrooms: 3
- Bathrooms: 2
- Full bathrooms: 2
- Main level bedrooms: 3
Primary bedroom
- Level: Main
- Area: 156
- Dimensions: 12 x 13
Bedroom 2
- Level: Main
- Area: 143
- Dimensions: 11 x 13
Bedroom 3
- Level: Main
- Area: 143
- Dimensions: 11 x 13
Bathroom
- Features: No Master Bedroom Bath
Kitchen
- Level: Main
- Area: 100
- Dimensions: 10 x 10
Living room
- Level: Main
- Area: 300
- Dimensions: 12 x 25
Heating
- Natural Gas, Radiant
Cooling
- Central Air
Appliances
- Included: Range/Oven, Refrigerator, Washer, Dryer
Features
- Breakfast Bar
- Flooring: Wood or Sim.Wood Floors
- Basement: Crawl Space,None / Slab
Interior area
- Total structure area: 1,536
- Total interior livable area: 1,536 sqft
- Finished area above ground: 1,536
- Finished area below ground: 0
Property
Parking
- Total spaces: 2
- Parking features: 2 Car, Attached, Garage Door Opener
- Attached garage spaces: 2
Features
- Levels: One
- Stories: 1
- Patio & porch: Deck
Lot
- Size: 0.45 Acres
Details
- Additional structures: Storage
- Parcel number: 2510423.C
- Zoning: Res
- Special conditions: Arms Length
Construction
Type & style
- Home type: SingleFamily
- Architectural style: Ranch
- Property subtype: Single Family Residence
Materials
- Other
Condition
- 21+ Years
- New construction: No
- Year built: 1960
Utilities & green energy
- Sewer: Public Sewer
- Water: Public
- Utilities for property: Cable Available
Community & neighborhood
Location
- Region: Mineral Point
- Municipality: Mineral Point
Price history
| Date | Event | Price |
|---|---|---|
| 8/22/2025 | Sold | $220,000-6.3%$143/sqft |
Source: | ||
| 7/9/2025 | Contingent | $234,900$153/sqft |
Source: | ||
| 7/4/2025 | Listed for sale | $234,900+60.9%$153/sqft |
Source: | ||
| 8/10/2021 | Sold | $146,000+0.7%$95/sqft |
Source: | ||
| 7/30/2021 | Pending sale | $145,000$94/sqft |
Source: | ||
Public tax history
| Year | Property taxes | Tax assessment |
|---|---|---|
| 2024 | $4,257 +0.7% | $157,000 |
| 2023 | $4,227 +5.7% | $157,000 |
| 2022 | $3,998 +11.4% | $157,000 |
Find assessor info on the county website
Neighborhood: 53565
Nearby schools
GreatSchools rating
- 7/10Mineral Point Elementary SchoolGrades: PK-5Distance: 0.3 mi
- 5/10Mineral Point Middle SchoolGrades: 6-8Distance: 0.7 mi
- 5/10Mineral Point High SchoolGrades: 9-12Distance: 0.7 mi
Schools provided by the listing agent
- Elementary: Mineral Point
- Middle: Mineral Point
- High: Mineral Point
- District: Mineral Point
Source: WIREX MLS. This data may not be complete. We recommend contacting the local school district to confirm school assignments for this home.
Get pre-qualified for a loan
At Zillow Home Loans, we can pre-qualify you in as little as 5 minutes with no impact to your credit score.An equal housing lender. NMLS #10287.
