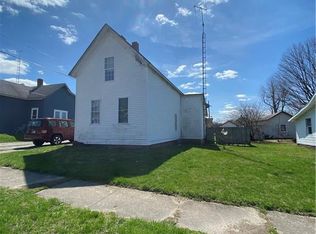Sold
$199,000
819 Spring St, New Castle, IN 47362
4beds
3,536sqft
Residential, Single Family Residence
Built in 1900
5,227.2 Square Feet Lot
$193,100 Zestimate®
$56/sqft
$1,434 Estimated rent
Home value
$193,100
$178,000 - $210,000
$1,434/mo
Zestimate® history
Loading...
Owner options
Explore your selling options
What's special
Welcome to this beautifully maintained 4-bedroom, 1.5-bath home offering 2,752 sq. ft. of living space, originally built in the early 1900s. Thoughtfully updated with a new roof, new flooring, and fresh paint throughout, this home blends classic charm with modern comfort. Enjoy cooking in the spacious kitchen, relax on the inviting front porch with your morning coffee or evening tea, and take advantage of the flexible layout-an additional room can easily serve as a fifth bedroom, home office, or hobby space. Don't miss this opportunity-homes like this don't stay on the market for long!
Zillow last checked: 8 hours ago
Listing updated: September 11, 2025 at 09:07am
Listing Provided by:
Kristal Munoz 317-459-0907,
RE/MAX At The Crossing
Bought with:
Susan Morris
Trueblood Real Estate
Source: MIBOR as distributed by MLS GRID,MLS#: 22036812
Facts & features
Interior
Bedrooms & bathrooms
- Bedrooms: 4
- Bathrooms: 2
- Full bathrooms: 1
- 1/2 bathrooms: 1
- Main level bathrooms: 2
- Main level bedrooms: 1
Primary bedroom
- Level: Main
- Area: 180 Square Feet
- Dimensions: 12x15
Bedroom 2
- Level: Upper
- Area: 150 Square Feet
- Dimensions: 10x15
Bedroom 3
- Level: Upper
- Area: 150 Square Feet
- Dimensions: 10x15
Bedroom 4
- Level: Upper
- Area: 120 Square Feet
- Dimensions: 10x12
Dining room
- Level: Main
- Area: 225 Square Feet
- Dimensions: 15x15
Kitchen
- Level: Main
- Area: 180 Square Feet
- Dimensions: 12x15
Living room
- Level: Main
- Area: 225 Square Feet
- Dimensions: 15x15
Heating
- Forced Air, Natural Gas
Cooling
- Central Air
Appliances
- Included: Dishwasher, MicroHood, Gas Oven, Refrigerator
- Laundry: Main Level
Features
- Hardwood Floors, Eat-in Kitchen, Wired for Data, Vaulted Ceiling(s)
- Flooring: Hardwood
- Basement: Unfinished
Interior area
- Total structure area: 3,536
- Total interior livable area: 3,536 sqft
- Finished area below ground: 0
Property
Parking
- Total spaces: 2
- Parking features: Attached
- Attached garage spaces: 2
Features
- Levels: One and One Half
- Stories: 1
Lot
- Size: 5,227 sqft
- Features: Corner Lot, Sidewalks
Details
- Parcel number: 331210341206000016
- Horse amenities: None
Construction
Type & style
- Home type: SingleFamily
- Architectural style: Other
- Property subtype: Residential, Single Family Residence
Materials
- Vinyl Siding
- Foundation: Block
Condition
- New construction: No
- Year built: 1900
Utilities & green energy
- Water: Public
- Utilities for property: Electricity Connected
Community & neighborhood
Location
- Region: New Castle
- Subdivision: Elders
Price history
| Date | Event | Price |
|---|---|---|
| 9/9/2025 | Sold | $199,000$56/sqft |
Source: | ||
| 8/5/2025 | Pending sale | $199,000$56/sqft |
Source: | ||
| 7/31/2025 | Price change | $199,000-9.1% |
Source: | ||
| 7/26/2025 | Price change | $219,000-4.4% |
Source: | ||
| 6/30/2025 | Price change | $229,000-4.6% |
Source: | ||
Public tax history
| Year | Property taxes | Tax assessment |
|---|---|---|
| 2024 | $916 +19.7% | $95,500 +4.3% |
| 2023 | $765 +20.3% | $91,600 +19.7% |
| 2022 | $636 +3.9% | $76,500 +20.3% |
Find assessor info on the county website
Neighborhood: 47362
Nearby schools
GreatSchools rating
- 8/10Wilbur Wright Elementary SchoolGrades: PK-6Distance: 0.8 mi
- 5/10New Castle Middle SchoolGrades: 6-8Distance: 1.5 mi
- 5/10New Castle High SchoolGrades: 9-12Distance: 1.4 mi
Schools provided by the listing agent
- Elementary: Wilbur Wright Elementary School
- Middle: New Castle Middle School
- High: New Castle High School
Source: MIBOR as distributed by MLS GRID. This data may not be complete. We recommend contacting the local school district to confirm school assignments for this home.

Get pre-qualified for a loan
At Zillow Home Loans, we can pre-qualify you in as little as 5 minutes with no impact to your credit score.An equal housing lender. NMLS #10287.
