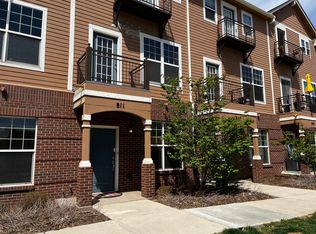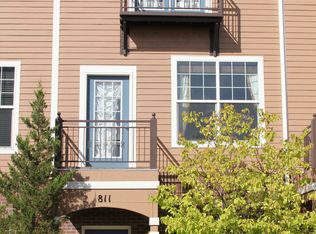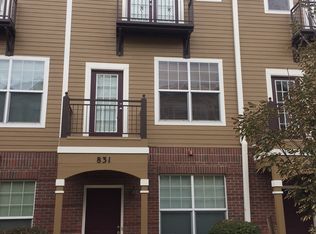Unfurnished Live in the heart of downtown Colorado Springs with this stunning townhome. Located on a quiet, low-traffic street, this unit is a short walk away from an array of dining, shopping, and entertainment options. (Easy walk to: C.O.A.T.I., Garden of The Gods Gourmet Cafe, Dos Santos Tequila/Tacos, Coffee Exchange and more!) Highlights - Sound Insulated Walls, very quiet living - Air conditioning/ Smart EcoBee Thermostat (operate from smartphone) - Attached garage (2 car capable) - Ample space and great light - Quiet and safe neighborhood (near a police station and two retirement homes) - 1 minute to drive I-25 - 15-minute drive to Garden of the Gods - 8-minute drive to the Olympic Training Center - Less than a mile to Loyal Coffee, KinShip Landing, Shuga's restaurant and a variety of other great downtown food, coffee, and entertainment. This upcoming area in Downtown Colorado Springs sees new business popping up weekly. A short walk to Weidner Field Stadium for soccer games and concert events, and short drive to the newly built Natural Groceries and Sprouts (1 mile). Walkable to Bread & Butter Neighborhood Market, offering a wide selection of Colorado-grown produce, craft beers, wines, spirits, and all your pantry essentials (0.3 miles). The upper levels have great light and FOUR balconies, including one off the living room, one off the kitchen, one private balcony off the primary bedroom, and one shared between the two additional bedrooms. Enter the unit via the attached 2-car garage or the ground-level front door, with plenty of extra parking for guests. As you enter the first level of the unit from the garage or charming front entrance, you'll walk into a versatile entry space including a half bath and storage closet. It's currently outfitted as an entry mud room but could also be used as a game room, home gym or office space. The second floor boasts wall-to-wall hardwood floors, 9 ft ceilings, a cozy gas fireplace, a formal dining room, and an open kitchen with a center island, stainless steel appliances, and tall 42-inch cabinets. The third floor features all three bedrooms: a master bedroom suite with queen sized bed, vaulted ceilings, a private balcony, an en-suite bath with a soaker tub and free-standing shower, double sinks, and an ample walk-in closet. Two additional bedrooms have full-sized beds and the convenience of a full bath and conveniently located upstairs laundry room and additional storage closet. The unit comes with a refrigerator, washer, and dryer, garage storage, and ice-cold central A/C. - The listed monthly rate applies for a 12-month lease term. - A signed lease, positive identification, and security deposit are required for all tenants. Minimum 3 year Rental history, with references. Credit check required. - Showings are by appointment only. Please don't hesitate to contact if you have any further questions or would like to schedule a showing. Email requests only at this time. No smoking/vaping inside unit allowed (multiple balconies). Maximum 2 pet limit. Renter pays all utilities. 12 month lease term $2100 Tenant responsible for maintaining clean living space, following house rules document. HOA included covers garbage removal, snow services.
This property is off market, which means it's not currently listed for sale or rent on Zillow. This may be different from what's available on other websites or public sources.


