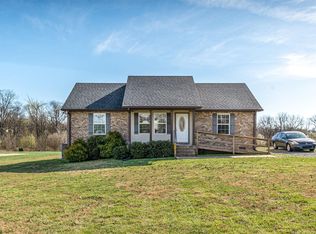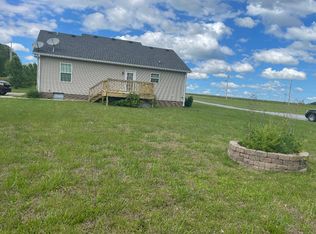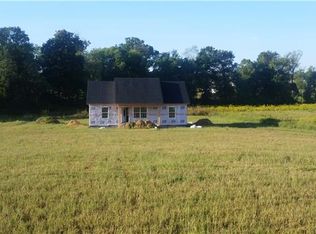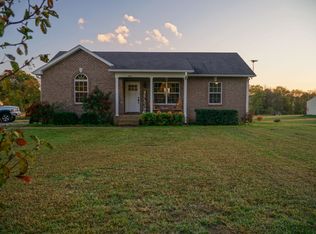Closed
$275,000
819 White Rd, Portland, TN 37148
2beds
1,118sqft
Single Family Residence, Residential
Built in 2017
0.97 Acres Lot
$274,100 Zestimate®
$246/sqft
$1,579 Estimated rent
Home value
$274,100
$260,000 - $288,000
$1,579/mo
Zestimate® history
Loading...
Owner options
Explore your selling options
What's special
Imagine finding your perfect escape. Nestled on a spacious 0.97-acre lot in a quiet Portland neighborhood, this beautifully maintained home invites you in with its bright, open layout and a modern, welcoming feel.
Step inside to discover a place where everything is just right, from the inviting living spaces to the thoughtful upgrades like a whole-home water softening system and reverse osmosis filtration for pure, clean water. The expansive front and back yards are a blank canvas, ready for you to create your own outdoor oasis, whether it's a vibrant garden, a play area for the kids, or the perfect spot for weekend barbecues. This isn't just a house; it's the start of your next chapter.
Zillow last checked: 8 hours ago
Listing updated: December 18, 2025 at 06:10am
Listing Provided by:
Shaun Sexton 615-893-1130,
Keller Williams Realty - Murfreesboro
Bought with:
Trent Maasen, GRI, Auctioneer, 364359
Blackwell Realty and Auction
Source: RealTracs MLS as distributed by MLS GRID,MLS#: 2908160
Facts & features
Interior
Bedrooms & bathrooms
- Bedrooms: 2
- Bathrooms: 2
- Full bathrooms: 2
- Main level bedrooms: 2
Heating
- Electric
Cooling
- Electric
Appliances
- Included: Electric Oven, Cooktop, Dishwasher, Refrigerator
- Laundry: Electric Dryer Hookup, Washer Hookup
Features
- Ceiling Fan(s), Open Floorplan, Walk-In Closet(s), High Speed Internet
- Flooring: Carpet, Laminate, Vinyl
- Basement: None,Crawl Space
Interior area
- Total structure area: 1,118
- Total interior livable area: 1,118 sqft
- Finished area above ground: 1,118
Property
Accessibility
- Accessibility features: Accessible Approach with Ramp
Features
- Levels: One
- Stories: 1
- Patio & porch: Porch, Covered, Deck
- Has view: Yes
- View description: Valley
Lot
- Size: 0.97 Acres
- Dimensions: 125 x 325
- Features: Rolling Slope
- Topography: Rolling Slope
Details
- Parcel number: 003O A 00400 000
- Special conditions: Standard
Construction
Type & style
- Home type: SingleFamily
- Architectural style: Contemporary
- Property subtype: Single Family Residence, Residential
Materials
- Brick, Vinyl Siding
- Roof: Shingle
Condition
- New construction: No
- Year built: 2017
Utilities & green energy
- Sewer: Private Sewer
- Water: Public
- Utilities for property: Electricity Available, Water Available, Cable Connected
Community & neighborhood
Location
- Region: Portland
- Subdivision: Martin Chapel Road E
Price history
| Date | Event | Price |
|---|---|---|
| 12/18/2025 | Sold | $275,000-1.8%$246/sqft |
Source: | ||
| 10/11/2025 | Contingent | $280,000$250/sqft |
Source: | ||
| 9/18/2025 | Price change | $280,000-1.8%$250/sqft |
Source: | ||
| 8/14/2025 | Price change | $285,000-1.7%$255/sqft |
Source: | ||
| 6/20/2025 | Listed for sale | $290,000+9.4%$259/sqft |
Source: | ||
Public tax history
| Year | Property taxes | Tax assessment |
|---|---|---|
| 2024 | $918 -2.4% | $64,625 +54.7% |
| 2023 | $941 +31.4% | $41,775 -75% |
| 2022 | $716 -24.2% | $167,100 |
Find assessor info on the county website
Neighborhood: 37148
Nearby schools
GreatSchools rating
- 8/10Watt Hardison Elementary SchoolGrades: K-5Distance: 4.6 mi
- 7/10Portland West Middle SchoolGrades: 6-8Distance: 5.7 mi
- 4/10Portland High SchoolGrades: 9-12Distance: 5.9 mi
Schools provided by the listing agent
- Elementary: Watt Hardison Elementary
- Middle: Portland West Middle School
- High: Portland High School
Source: RealTracs MLS as distributed by MLS GRID. This data may not be complete. We recommend contacting the local school district to confirm school assignments for this home.
Get a cash offer in 3 minutes
Find out how much your home could sell for in as little as 3 minutes with a no-obligation cash offer.
Estimated market value$274,100
Get a cash offer in 3 minutes
Find out how much your home could sell for in as little as 3 minutes with a no-obligation cash offer.
Estimated market value
$274,100



