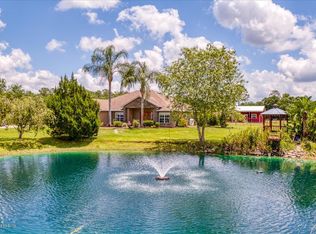Sold for $645,000
$645,000
8190 Morrison Rd, Hastings, FL 32145
4beds
2,268sqft
Single Family Residence
Built in 2005
2.32 Acres Lot
$634,400 Zestimate®
$284/sqft
$2,742 Estimated rent
Home value
$634,400
$596,000 - $679,000
$2,742/mo
Zestimate® history
Loading...
Owner options
Explore your selling options
What's special
Looking for a touch of country living on a beautiful 2.3 acre parcel in the rural community of Saddle Brook, yet minutes away from St. Augustine Beach & all St. Augustine has to offer? This concrete block home built in 2005 is clean & move-in ready! Offering 4 bedrooms (all have walk-in closets), 3 bath home, a gas fireplace, hardwood floors in living & dining area, along with a small bonus room/ office off the garage. Enjoy the huge covered front porch for outdoor enjoyment & entertaining and a screened back patio overlooking the serenity of this partially fenced lot for your animals along with ample room for a pool. Easy commute to all Butler Beach, Anastasia Island & historic St. Augustine have to offer or head west to the St. Johns River to boat & fish with convenient access to I-95. **New roof will be installed at Seller's expense. **Buyer to verify all facts and details as owner's never lived there, part of an estate. **Seller's Disclosure is not available
Zillow last checked: 8 hours ago
Listing updated: June 28, 2024 at 02:43pm
Listed by:
Deborah Krantz 904-484-4485,
Berkshire Hathaway Homeservices Florida Network Realty
Bought with:
NON MLS NON MLS
Non Member Office
Source: St Augustine St Johns County BOR,MLS#: 241429
Facts & features
Interior
Bedrooms & bathrooms
- Bedrooms: 4
- Bathrooms: 3
- Full bathrooms: 3
Primary bedroom
- Level: First
- Area: 195
- Dimensions: 15 x 13
Bedroom 2
- Area: 143
- Dimensions: 13 x 11
Primary bathroom
- Features: Tub/Shower Separate
Dining room
- Features: Formal
- Area: 176
- Dimensions: 16 x 11
Kitchen
- Area: 132
- Dimensions: 12 x 11
Living room
- Area: 300
- Dimensions: 20 x 15
Office
- Area: 78
- Dimensions: 13 x 6
Heating
- Central, Electric, Fireplace(s)
Cooling
- Central Air, Electric
Appliances
- Included: Dishwasher, Disposal, Microwave, Range, Refrigerator, Water Softener
Features
- Ceiling Fan(s), Chandelier
- Flooring: Carpet, Tile, Wood
- Windows: Window Treatments
- Has fireplace: Yes
Interior area
- Total structure area: 2,268
- Total interior livable area: 2,268 sqft
Property
Parking
- Total spaces: 5
- Parking features: 2 Car Garage, 3 Car Garage, Garage Door Opener
- Garage spaces: 5
Features
- Levels: Split
- Stories: 1
- Entry location: Ground Level
- Patio & porch: Patio, Porch, Screened Porch
- Fencing: Partial
Lot
- Size: 2.32 Acres
- Features: Rural, 1+ Acres
Details
- Parcel number: 0385350050
- Zoning: OR
Construction
Type & style
- Home type: SingleFamily
- Architectural style: Ranch
- Property subtype: Single Family Residence
Materials
- Block, Stucco
- Foundation: Slab
Condition
- New construction: No
- Year built: 2005
Utilities & green energy
- Sewer: Septic Tank
- Water: Well
Community & neighborhood
Location
- Region: Hastings
- Subdivision: None
Other
Other facts
- Price range: $645K - $645K
- Listing terms: Cash,Conventional
Price history
| Date | Event | Price |
|---|---|---|
| 6/28/2024 | Sold | $645,000-6.4%$284/sqft |
Source: | ||
| 5/9/2024 | Listed for sale | $689,000+1502.3%$304/sqft |
Source: | ||
| 4/3/2003 | Sold | $43,000$19/sqft |
Source: Public Record Report a problem | ||
Public tax history
| Year | Property taxes | Tax assessment |
|---|---|---|
| 2024 | $6,216 +114.7% | $474,860 +88.5% |
| 2023 | $2,895 +1.1% | $251,853 +3% |
| 2022 | $2,863 +0.8% | $244,517 +3% |
Find assessor info on the county website
Neighborhood: 32145
Nearby schools
GreatSchools rating
- 5/10South Woods Elementary SchoolGrades: PK-5Distance: 1.9 mi
- 5/10Gamble Rogers Middle SchoolGrades: 6-8Distance: 11.5 mi
- 6/10Pedro Menendez High SchoolGrades: 9-12Distance: 9.9 mi
Schools provided by the listing agent
- Elementary: South Woods
- Middle: Gamble Rogers
- High: Pedro Menendez
Source: St Augustine St Johns County BOR. This data may not be complete. We recommend contacting the local school district to confirm school assignments for this home.
Get a cash offer in 3 minutes
Find out how much your home could sell for in as little as 3 minutes with a no-obligation cash offer.
Estimated market value$634,400
Get a cash offer in 3 minutes
Find out how much your home could sell for in as little as 3 minutes with a no-obligation cash offer.
Estimated market value
$634,400
