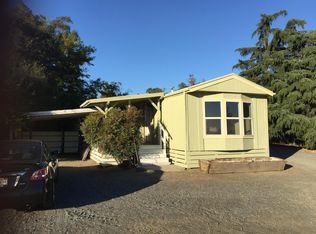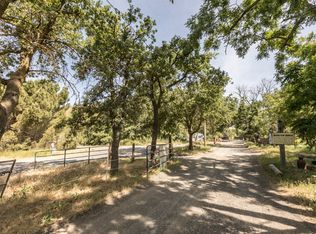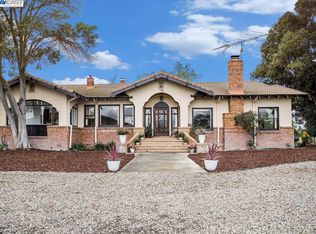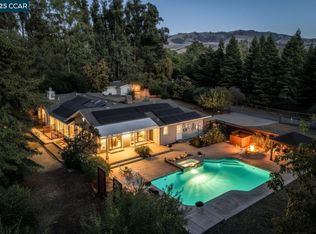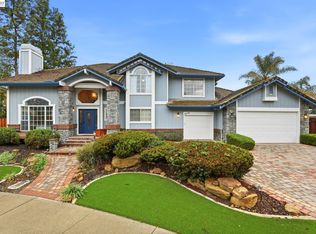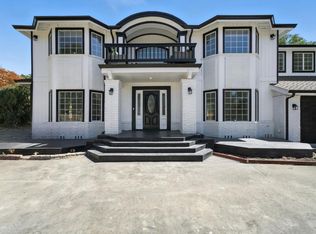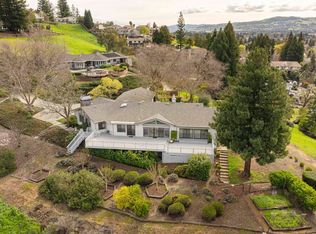Behind a private gate, nearly 44 acres of scenic countryside surround this beautifully maintained single-level home at 8191 Highland Road. Offering approx. 3,000 sq ft, the 3-bed, 3-bath residence features spacious living areas, a remodeled kitchen, and serene views throughout. Enjoy the expansive terrace with pergola, pool, detached studio, and separate office loft—ideal for work or creative use. The land offers endless potential: pasture, vineyard, equestrian setup, or weekend escape. Additional highlights include a 2-car garage, carport, motor court, well, and multiple outbuildings. Located near shopping, freeway access, and the communities of Livermore, Pleasanton, Dublin, and Danville—yet far enough away to feel like your own private retreat.
For sale
$2,888,000
8191 Highland Rd, Livermore, CA 94551
3beds
2,940sqft
Est.:
Residential, Single Family Residence
Built in 1989
43.65 Acres Lot
$2,678,800 Zestimate®
$982/sqft
$-- HOA
What's special
- 179 days |
- 2,806 |
- 90 |
Zillow last checked: 8 hours ago
Listing updated: February 12, 2026 at 04:17pm
Listed by:
Joe Frazzano DRE #00982431 925-890-0285,
Compass,
Alex Tse DRE #01386010 925-788-1432,
Compass
Source: Bay East AOR,MLS#: 41109846
Tour with a local agent
Facts & features
Interior
Bedrooms & bathrooms
- Bedrooms: 3
- Bathrooms: 3
- Full bathrooms: 3
Rooms
- Room types: 3 Bedrooms, 3 Baths, Main Entry, Dining Room, Dining Area, Storage, Other
Bathroom
- Features: Shower Over Tub, Solid Surface, Tile, Multiple Shower Heads, Stall Shower, Sunken Tub
Kitchen
- Features: Stone Counters, Dishwasher, Double Oven, Eat-in Kitchen, Disposal, Gas Range/Cooktop, Kitchen Island, Microwave, Pantry
Heating
- Forced Air, Propane
Cooling
- Ceiling Fan(s), Central Air
Appliances
- Included: Dishwasher, Double Oven, Gas Range, Microwave
- Laundry: Inside, Sink, Common Area
Features
- Storage, Pantry
- Flooring: Laminate, Tile
- Basement: Crawl Space
- Number of fireplaces: 2
- Fireplace features: Family Room, Living Room, Wood Burning, Wood Burning Stove
Interior area
- Total structure area: 2,940
- Total interior livable area: 2,940 sqft
Property
Parking
- Total spaces: 2
- Parking features: Attached, Carport, Workshop in Garage
- Garage spaces: 2
- Has carport: Yes
Features
- Levels: One
- Stories: 1
- Patio & porch: Patio
- Has private pool: Yes
- Pool features: In Ground
- Fencing: Fenced
- Has view: Yes
- View description: Hills
Lot
- Size: 43.65 Acres
- Features: Agricultural, Horses Possible, Premium Lot, Back Yard, Front Yard
Details
- Additional structures: Shed(s)
- Parcel number: 0061800264
- Special conditions: Standard
- Other equipment: Other
- Horses can be raised: Yes
Construction
Type & style
- Home type: SingleFamily
- Architectural style: Other
- Property subtype: Residential, Single Family Residence
Materials
- Stone, Wood
- Roof: Tile
Condition
- Existing
- New construction: No
- Year built: 1989
Utilities & green energy
- Electric: No Solar
- Sewer: Septic Tank
- Water: Well
Community & HOA
Community
- Subdivision: Livermore
HOA
- Has HOA: No
Location
- Region: Livermore
Financial & listing details
- Price per square foot: $982/sqft
- Price range: $2.9M - $2.9M
- Date on market: 8/30/2025
- Listing agreement: Excl Right
- Listing terms: Cash,Conventional
Estimated market value
$2,678,800
$2.54M - $2.81M
$4,103/mo
Price history
Price history
| Date | Event | Price |
|---|---|---|
| 8/30/2025 | Price change | $2,888,000-9.4%$982/sqft |
Source: | ||
| 7/25/2025 | Listed for sale | $3,188,000$1,084/sqft |
Source: | ||
Public tax history
Public tax history
Tax history is unavailable.BuyAbility℠ payment
Est. payment
$16,965/mo
Principal & interest
$14197
Property taxes
$2768
Climate risks
Neighborhood: 94551
Nearby schools
GreatSchools rating
- 5/10Leo R. Croce Elementary SchoolGrades: K-5Distance: 6 mi
- 7/10Andrew N. Christensen Middle SchoolGrades: 6-8Distance: 5.7 mi
- 8/10Livermore High SchoolGrades: 9-12Distance: 7 mi
Schools provided by the listing agent
- District: Livermore Valley (925) 606-3200
Source: Bay East AOR. This data may not be complete. We recommend contacting the local school district to confirm school assignments for this home.
