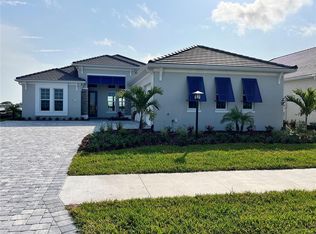Sold for $645,000
$645,000
8192 Sternway Rd, Sarasota, FL 34240
3beds
1,764sqft
Single Family Residence
Built in 2023
6,475 Square Feet Lot
$617,600 Zestimate®
$366/sqft
$3,213 Estimated rent
Home value
$617,600
$562,000 - $679,000
$3,213/mo
Zestimate® history
Loading...
Owner options
Explore your selling options
What's special
Stunning 3 bedroom 2 bathroom home in Lakehouse Cove at Waterside with major upgrades added within the last year by the homeowner. This newly built home now features hurricane rated impact slider and windows throughout home, custom shutter shades on all the windows, Storm Smart hurricane rated lanai screens with built-in privacy shade, custom built entertainment center in the living room, fully equipped outdoor kitchen, Murphy Bed in the guest bedroom and Modular garage storage system and epoxy floors for a clean seamless look in the two car garage. This home offers serene water views and an inviting open-concept layout that seamlessly connects the living, dining and kitchen areas-perfect for entertaining. The gourmet kitchen boasts sleek quartz countertops, stainless steel appliances, and a spacious pantry. The primary suite offers serene pond views and features in the master bathroom includes dual vanities, large walk-in shower and generous walk-in closet. Every detail has been thoughtfully curated by the owner for style, function, and peace of mind. Lakehouse Cove offers an array of resort-style amenities, including a pool, cabanas, spa, boathouse, play area, event lawn, pickleball courts, fire pits, bocce court, two dog parks, community center, fitness center and even a water taxi pickup location. This is your chance to own a stunning home in this vibrant community, offering an exceptional lifestyle and comfort.
Zillow last checked: 8 hours ago
Listing updated: July 18, 2025 at 09:41am
Listing Provided by:
Amy Fehr 941-323-6611,
REAL BROKER, LLC 855-450-0442
Bought with:
Adam Kabinoff, 3296124
UPTOP REAL ESTATE SERVICES, LLC
Source: Stellar MLS,MLS#: A4642007 Originating MLS: Orlando Regional
Originating MLS: Orlando Regional

Facts & features
Interior
Bedrooms & bathrooms
- Bedrooms: 3
- Bathrooms: 2
- Full bathrooms: 2
Primary bedroom
- Features: Dual Sinks, En Suite Bathroom, Walk-In Closet(s)
- Level: First
- Area: 180 Square Feet
- Dimensions: 15x12
Bedroom 2
- Features: Ceiling Fan(s), Built-in Closet
- Level: First
- Area: 143 Square Feet
- Dimensions: 13x11
Bedroom 3
- Features: Ceiling Fan(s), Built-in Closet
- Level: First
- Area: 99 Square Feet
- Dimensions: 11x9
Great room
- Features: Other
- Level: First
- Area: 360 Square Feet
- Dimensions: 20x18
Kitchen
- Level: First
- Area: 117 Square Feet
- Dimensions: 13x9
Laundry
- Level: First
- Area: 66 Square Feet
- Dimensions: 11x6
Heating
- Central
Cooling
- Central Air
Appliances
- Included: Dishwasher, Microwave, Range, Refrigerator, Tankless Water Heater, Water Filtration System
- Laundry: Laundry Room
Features
- Ceiling Fan(s), Eating Space In Kitchen, Living Room/Dining Room Combo, Primary Bedroom Main Floor, Thermostat, Walk-In Closet(s)
- Flooring: Ceramic Tile
- Doors: Outdoor Grill, Sliding Doors
- Windows: Storm Window(s), Shades, Shutters, Window Treatments
- Has fireplace: No
Interior area
- Total structure area: 2,512
- Total interior livable area: 1,764 sqft
Property
Parking
- Total spaces: 2
- Parking features: Garage - Attached
- Attached garage spaces: 2
- Details: Garage Dimensions: 20x20
Features
- Levels: One
- Stories: 1
- Exterior features: Irrigation System, Lighting, Outdoor Grill
- Has view: Yes
- View description: Pond
- Has water view: Yes
- Water view: Pond
Lot
- Size: 6,475 sqft
Details
- Parcel number: 0196160534
- Zoning: VPD
- Special conditions: None
Construction
Type & style
- Home type: SingleFamily
- Property subtype: Single Family Residence
Materials
- Stucco
- Foundation: Slab
- Roof: Tile
Condition
- Completed
- New construction: No
- Year built: 2023
Utilities & green energy
- Sewer: Public Sewer
- Water: Public
- Utilities for property: Cable Available, Electricity Connected, Fiber Optics, Sewer Connected
Community & neighborhood
Security
- Security features: Security System, Touchless Entry
Community
- Community features: Water Access, Sidewalks
Location
- Region: Sarasota
- Subdivision: LAKEHOUSE COVE/WATERSIDE PH 5
HOA & financial
HOA
- Has HOA: Yes
- HOA fee: $327 monthly
- Amenities included: Clubhouse, Fitness Center, Lobby Key Required, Pickleball Court(s), Pool, Spa/Hot Tub, Trail(s)
- Services included: Community Pool, Maintenance Structure, Maintenance Grounds, Recreational Facilities
- Association name: Melissa Cramer
- Association phone: 866-473-2573
Other fees
- Pet fee: $0 monthly
Other financial information
- Total actual rent: 0
Other
Other facts
- Listing terms: Cash,Conventional,FHA,VA Loan
- Ownership: Fee Simple
- Road surface type: Paved
Price history
| Date | Event | Price |
|---|---|---|
| 7/18/2025 | Sold | $645,000-0.6%$366/sqft |
Source: | ||
| 6/13/2025 | Pending sale | $649,000$368/sqft |
Source: | ||
| 6/9/2025 | Price change | $649,000-3.9%$368/sqft |
Source: | ||
| 5/16/2025 | Price change | $675,000-2.9%$383/sqft |
Source: | ||
| 3/29/2025 | Price change | $695,000-3.5%$394/sqft |
Source: | ||
Public tax history
| Year | Property taxes | Tax assessment |
|---|---|---|
| 2025 | -- | $466,600 +612.4% |
| 2024 | $2,520 -23% | $65,500 -59% |
| 2023 | $3,271 | $159,600 |
Find assessor info on the county website
Neighborhood: 34240
Nearby schools
GreatSchools rating
- 9/10Tatum Ridge Elementary SchoolGrades: PK-5Distance: 2.5 mi
- 4/10Mcintosh Middle SchoolGrades: 6-8Distance: 4.9 mi
- 3/10Booker High SchoolGrades: 9-12Distance: 8.7 mi
Get a cash offer in 3 minutes
Find out how much your home could sell for in as little as 3 minutes with a no-obligation cash offer.
Estimated market value$617,600
Get a cash offer in 3 minutes
Find out how much your home could sell for in as little as 3 minutes with a no-obligation cash offer.
Estimated market value
$617,600
