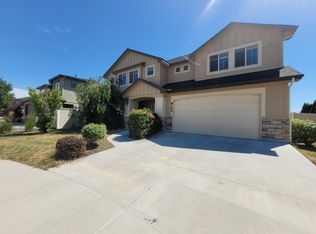Sold
Price Unknown
8194 S Bogus Ridge Way, Boise, ID 83716
3beds
3baths
2,657sqft
Single Family Residence
Built in 2014
10,802.88 Square Feet Lot
$750,400 Zestimate®
$--/sqft
$2,921 Estimated rent
Home value
$750,400
$698,000 - $803,000
$2,921/mo
Zestimate® history
Loading...
Owner options
Explore your selling options
What's special
Experience your dream sanctuary, a luxurious custom-built masterpiece by Eaglewood Homes, nestled in a serene and quiet neighborhood. This exquisite single-level home features high-end finishes and upgrades throughout. The grand entry leads to an expansive living room w/ a wall of windows showcasing beautiful foothill views. The chef’s kitchen is a culinary dream w/ custom cabinetry, endless quartz countertops, gas range, double ovens, and island. Open and inviting flow seamlessly connects the spacious dining area to a large, covered patio, perfect for entertaining and enjoying stunning sunrises and sunsets w/ no back neighbors. Split-bedroom layout offers privacy, w/ lavish primary suite featuring dual vanities, large walk-in shower, and oversized walk-in closet. Spacious bedrooms and tucked-away office provide ample space. Enjoy heated tile flooring, plush carpeting, and abundant storage. Just minutes to Micron and short drive to the river, lake, and downtown, this home combines seclusion with convenience.
Zillow last checked: 8 hours ago
Listing updated: July 18, 2025 at 03:28pm
Listed by:
Linda Evans 208-949-7627,
Windermere Real Estate Professionals
Bought with:
Patrick Williamson
Silvercreek Realty Group
Source: IMLS,MLS#: 98947603
Facts & features
Interior
Bedrooms & bathrooms
- Bedrooms: 3
- Bathrooms: 3
- Main level bathrooms: 2
- Main level bedrooms: 3
Primary bedroom
- Level: Main
Bedroom 2
- Level: Main
Bedroom 3
- Level: Main
Dining room
- Level: Main
Kitchen
- Level: Main
Living room
- Level: Main
Office
- Level: Main
Heating
- Forced Air, Natural Gas
Cooling
- Central Air
Appliances
- Included: Dishwasher, Disposal, Double Oven, Microwave, Refrigerator, Washer, Dryer, Water Softener Owned, Gas Range
Features
- Bath-Master, Bed-Master Main Level, Split Bedroom, Den/Office, Formal Dining, Double Vanity, Walk-In Closet(s), Pantry, Kitchen Island, Quartz Counters, Number of Baths Main Level: 2
- Flooring: Tile, Carpet
- Has basement: No
- Has fireplace: No
Interior area
- Total structure area: 2,657
- Total interior livable area: 2,657 sqft
- Finished area above ground: 2,657
- Finished area below ground: 0
Property
Parking
- Total spaces: 3
- Parking features: Attached, Driveway
- Attached garage spaces: 3
- Has uncovered spaces: Yes
Features
- Levels: One
- Patio & porch: Covered Patio/Deck
- Pool features: Community, Pool
- Fencing: Full,Vinyl
Lot
- Size: 10,802 sqft
- Features: 10000 SF - .49 AC, Sidewalks, Auto Sprinkler System, Full Sprinkler System
Details
- Parcel number: R8222590310
- Zoning: R-1C
Construction
Type & style
- Home type: SingleFamily
- Property subtype: Single Family Residence
Materials
- Frame, Stone, Stucco
- Foundation: Crawl Space
- Roof: Composition,Architectural Style
Condition
- Year built: 2014
Details
- Builder name: Eaglewood Homes, Inc
Utilities & green energy
- Water: Public
- Utilities for property: Sewer Connected
Community & neighborhood
Location
- Region: Boise
- Subdivision: Sunny Ridge
HOA & financial
HOA
- Has HOA: Yes
- HOA fee: $402 semi-annually
Other
Other facts
- Listing terms: Cash,Consider All,Conventional,FHA,VA Loan
- Ownership: Fee Simple
- Road surface type: Paved
Price history
Price history is unavailable.
Public tax history
| Year | Property taxes | Tax assessment |
|---|---|---|
| 2025 | $4,695 +0.4% | $672,200 +4.6% |
| 2024 | $4,677 -3.5% | $642,400 +4.5% |
| 2023 | $4,849 +11.5% | $614,800 -10.1% |
Find assessor info on the county website
Neighborhood: Southeast Boise
Nearby schools
GreatSchools rating
- 8/10White Pine Elementary SchoolGrades: PK-6Distance: 5.2 mi
- 8/10Les Bois Junior High SchoolGrades: 6-9Distance: 2.2 mi
- 9/10Timberline High SchoolGrades: 10-12Distance: 5.1 mi
Schools provided by the listing agent
- Elementary: Trail Wind
- Middle: Les Bois
- High: Timberline
- District: Boise School District #1
Source: IMLS. This data may not be complete. We recommend contacting the local school district to confirm school assignments for this home.
