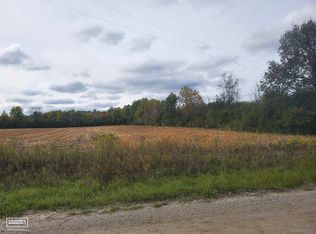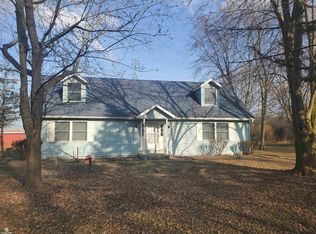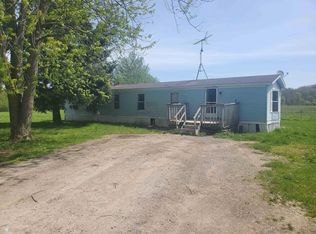Sold for $209,000
$209,000
8195 Jordan Rd, Yale, MI 48097
3beds
1,723sqft
Single Family Residence, Manufactured Home
Built in 2003
2.42 Acres Lot
$213,400 Zestimate®
$121/sqft
$2,029 Estimated rent
Home value
$213,400
$181,000 - $252,000
$2,029/mo
Zestimate® history
Loading...
Owner options
Explore your selling options
What's special
Charming Country Living, Close to Town! Enjoy the best of both worlds with this spacious 3-bedroom, 2-bath home nestled on 2.42 scenic acres! Featuring an open floor plan with both a cozy living room and a spacious great room, this home offers flexibility and comfort for everyday living and entertainment. The main bathroom was remodeled in 2022, and all appliances are included, making it truly move-in ready. You'll love the 24x28 2.5-car garage with a durable metal roof, matching the home’s metal roof for peace of mind. Step outside to a beautiful country setting full of wildlife, a curved driveway and a wood play structure that stays with the property. Just minutes from town, yet surrounded by nature — the perfect balance of convenience and tranquility! Please note: A/C window units, curtains and , greenhouse, are not included. Get ready to enjoy peaceful country living just minutes from town — the perfect balance of convenience and tranquility! Please note: A/C window units, curtains and greenhouse, are not included. Get ready to enjoy peaceful country living just minutes from town.
Zillow last checked: 8 hours ago
Listing updated: November 10, 2025 at 07:25am
Listed by:
Malinda S. Kelly 810-837-1277,
Town & Country Realty-Lexington
Bought with:
Eric Raymo, 6501398052
EXP Realty LLC
Source: MiRealSource,MLS#: 50178713 Originating MLS: MiRealSource
Originating MLS: MiRealSource
Facts & features
Interior
Bedrooms & bathrooms
- Bedrooms: 3
- Bathrooms: 2
- Full bathrooms: 2
- Main level bathrooms: 2
- Main level bedrooms: 3
Primary bedroom
- Level: First
Bedroom 1
- Level: Main
- Area: 168
- Dimensions: 14 x 12
Bedroom 2
- Level: Main
- Area: 130
- Dimensions: 13 x 10
Bedroom 3
- Level: Main
- Area: 120
- Dimensions: 12 x 10
Bathroom 1
- Level: Main
- Area: 144
- Dimensions: 12 x 12
Bathroom 2
- Level: Main
- Area: 35
- Dimensions: 7 x 5
Great room
- Area: 312
- Dimensions: 24 x 13
Kitchen
- Area: 234
- Dimensions: 18 x 13
Living room
- Area: 351
- Dimensions: 27 x 13
Heating
- Forced Air, Propane, Wood
Cooling
- Window Unit(s)
Appliances
- Included: Dishwasher, Dryer, Range/Oven, Refrigerator, Washer, Water Softener Owned
- Laundry: Laundry Room
Features
- Eat-in Kitchen
- Basement: Crawl Space
- Has fireplace: No
Interior area
- Total structure area: 1,723
- Total interior livable area: 1,723 sqft
- Finished area above ground: 1,723
- Finished area below ground: 0
Property
Parking
- Total spaces: 2.5
- Parking features: Detached
- Garage spaces: 2.5
Features
- Levels: One
- Stories: 1
- Patio & porch: Deck, Porch
- Frontage type: Road
- Frontage length: 191
Lot
- Size: 2.42 Acres
- Dimensions: 191 x 508
- Features: Deep Lot - 150+ Ft., Wooded, Rural
Details
- Parcel number: 100092003040
- Special conditions: Private
Construction
Type & style
- Home type: MobileManufactured
- Property subtype: Single Family Residence, Manufactured Home
Materials
- Vinyl Siding
Condition
- Year built: 2003
Utilities & green energy
- Sewer: Septic Tank
- Water: Private Well
Community & neighborhood
Location
- Region: Yale
- Subdivision: No
Other
Other facts
- Listing agreement: Exclusive Right To Sell
- Body type: Manufactured After 1976
- Listing terms: Cash,Conventional,FHA,VA Loan,USDA Loan
Price history
| Date | Event | Price |
|---|---|---|
| 11/7/2025 | Sold | $209,000-4.1%$121/sqft |
Source: | ||
| 10/22/2025 | Pending sale | $217,900$126/sqft |
Source: | ||
| 10/1/2025 | Price change | $217,900-0.9%$126/sqft |
Source: | ||
| 9/22/2025 | Listed for sale | $219,900$128/sqft |
Source: | ||
| 9/12/2025 | Pending sale | $219,900$128/sqft |
Source: | ||
Public tax history
Tax history is unavailable.
Neighborhood: 48097
Nearby schools
GreatSchools rating
- 7/10Yale Elementary SchoolGrades: PK-5Distance: 1 mi
- 6/10Yale Junior High SchoolGrades: 6-8Distance: 1 mi
- 6/10Yale Senior High SchoolGrades: 9-12Distance: 1 mi
Schools provided by the listing agent
- District: Yale Public Schools
Source: MiRealSource. This data may not be complete. We recommend contacting the local school district to confirm school assignments for this home.


