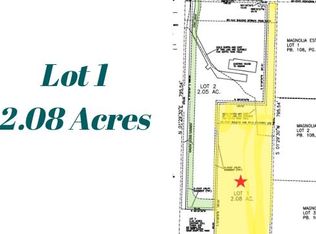Sold for $520,000
$520,000
8199 E Holmes Rd, Memphis, TN 38125
5beds
3,800sqft
Single Family Residence
Built in 1959
2.05 Acres Lot
$-- Zestimate®
$137/sqft
$3,705 Estimated rent
Home value
Not available
Estimated sales range
Not available
$3,705/mo
Zestimate® history
Loading...
Owner options
Explore your selling options
What's special
Discover this exquisite 5BR, 4BA 2-story brick home, perfectly situated on 2.05 acres. Boasting a sleek aesthetic with high-end renovations, this home is a true showstopper. Step inside to an open floor plan w/fresh neutral paint, smooth ceilings, recessed lighting & updated fixtures that create an inviting atmosphere. Elegant luxury vinyl wood flrs flow throughout the main living areas, complemented by plush new carpet in BRs. Chef’s kitchen features white cabinetry, granite, a stylish island breakfast bar & stainless steel appl. A gracious entry leads to the formal dining rm & an airy great rm designed for relaxation. Retreat to the primary suite on the main level, where a spa-like ensuite awaits. Upstairs a spacious loft area provides the ideal sitting area or exercise space, while the huge bonus rm is perfect for a home theater. Enjoy outdoor living on the expansive deck.County Taxes Only!Home qualifies for $2,000 down payment assistance(exclusions apply).
Zillow last checked: 8 hours ago
Listing updated: June 10, 2025 at 09:56am
Listed by:
Melissa Thompson,
eXp Realty,
Mike Pyrdom,
eXp Realty
Bought with:
Elioda Combs
BHHS McLemore & Co. Realty
Source: MAAR,MLS#: 10189606
Facts & features
Interior
Bedrooms & bathrooms
- Bedrooms: 5
- Bathrooms: 4
- Full bathrooms: 4
Primary bedroom
- Features: Walk-In Closet(s), Smooth Ceiling, Carpet
- Level: First
- Area: 224
- Dimensions: 14 x 16
Bedroom 2
- Features: Shared Bath, Smooth Ceiling, Carpet
- Level: First
- Area: 108
- Dimensions: 9 x 12
Bedroom 3
- Features: Shared Bath, Smooth Ceiling, Carpet
- Level: Second
- Area: 210
- Dimensions: 14 x 15
Bedroom 4
- Features: Shared Bath, Smooth Ceiling, Carpet
- Level: Second
- Area: 165
- Dimensions: 11 x 15
Bedroom 5
- Features: Shared Bath, Smooth Ceiling, Carpet
- Level: Second
- Area: 168
- Dimensions: 12 x 14
Primary bathroom
- Features: Double Vanity, Separate Shower, Smooth Ceiling, Tile Floor, Full Bath
Dining room
- Features: Separate Dining Room
- Area: 270
- Dimensions: 15 x 18
Kitchen
- Features: Updated/Renovated Kitchen, Eat-in Kitchen, Breakfast Bar, Pantry, Kitchen Island, Washer/Dryer Connections
- Area: 270
- Dimensions: 15 x 18
Living room
- Features: Great Room
- Dimensions: 0 x 0
Office
- Features: Shared Bath, Smooth Ceiling, Hardwood Floor
- Level: Second
- Area: 231
- Dimensions: 11 x 21
Bonus room
- Area: 640
- Dimensions: 20 x 32
Den
- Area: 252
- Dimensions: 14 x 18
Heating
- Central
Cooling
- Central Air, Ceiling Fan(s), 220 Wiring
Appliances
- Included: Range/Oven, Gas Cooktop, Disposal, Dishwasher, Microwave
- Laundry: Laundry Room
Features
- 1 or More BR Down, Primary Down, Split Bedroom Plan, Renovated Bathroom, Luxury Primary Bath, Double Vanity Bath, Separate Tub & Shower, Full Bath Down, Smooth Ceiling, Cable Wired, Walk-In Closet(s), Dining Room, Den/Great Room, Kitchen, Primary Bedroom, 2nd Bedroom, 2 or More Baths, Laundry Room, 3rd Bedroom, 4th or More Bedrooms, 2 or More Baths, Office, Bonus Room
- Flooring: Wood Laminate Floors, Part Carpet, Tile, Vinyl
- Windows: Window Treatments
- Attic: Attic Access
- Number of fireplaces: 1
Interior area
- Total interior livable area: 3,800 sqft
Property
Parking
- Total spaces: 2
- Parking features: Driveway/Pad, Garage Door Opener
- Has garage: Yes
- Covered spaces: 2
- Has uncovered spaces: Yes
Features
- Stories: 2
- Patio & porch: Porch, Patio, Deck
- Pool features: None
Lot
- Size: 2.05 Acres
- Dimensions: 264 x 825
- Features: Some Trees, Level, Landscaped
Details
- Parcel number: D0256 00058
Construction
Type & style
- Home type: SingleFamily
- Architectural style: Traditional
- Property subtype: Single Family Residence
Materials
- Brick Veneer
- Foundation: Slab
- Roof: Composition Shingles
Condition
- New construction: No
- Year built: 1959
Utilities & green energy
- Sewer: Public Sewer
- Water: Public
- Utilities for property: Cable Available
Community & neighborhood
Security
- Security features: Smoke Detector(s), Dead Bolt Lock(s)
Location
- Region: Memphis
- Subdivision: Goodrich
Other
Other facts
- Price range: $520K - $520K
- Listing terms: Conventional,FHA,VA Loan,Other (See REMARKS)
Price history
| Date | Event | Price |
|---|---|---|
| 6/10/2025 | Sold | $520,000-3.7%$137/sqft |
Source: | ||
| 4/16/2025 | Pending sale | $540,000$142/sqft |
Source: | ||
| 4/1/2025 | Listed for sale | $540,000-6.1%$142/sqft |
Source: | ||
| 2/7/2025 | Sold | $575,000+1.8%$151/sqft |
Source: Public Record Report a problem | ||
| 2/7/2025 | Listed for sale | $564,900$149/sqft |
Source: | ||
Public tax history
| Year | Property taxes | Tax assessment |
|---|---|---|
| 2025 | $4,411 +87.4% | $163,975 +136.1% |
| 2024 | $2,354 | $69,450 |
| 2023 | $2,354 | $69,450 |
Find assessor info on the county website
Neighborhood: 38125
Nearby schools
GreatSchools rating
- 8/10Southwind Elementary SchoolGrades: PK-5Distance: 1.4 mi
- 4/10Germantown Middle SchoolGrades: 6-8Distance: 4.7 mi
- 6/10Germantown High SchoolGrades: 9-12Distance: 5.4 mi
Get pre-qualified for a loan
At Zillow Home Loans, we can pre-qualify you in as little as 5 minutes with no impact to your credit score.An equal housing lender. NMLS #10287.

