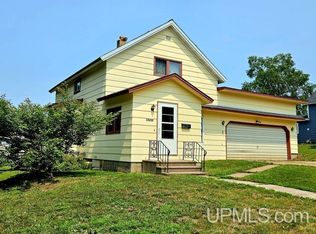Sold for $90,000
Zestimate®
$90,000
8199 Mill St, Ramsay, MI 49959
3beds
735sqft
Single Family Residence
Built in 1950
6,970 Square Feet Lot
$90,000 Zestimate®
$122/sqft
$1,062 Estimated rent
Home value
$90,000
Estimated sales range
Not available
$1,062/mo
Zestimate® history
Loading...
Owner options
Explore your selling options
What's special
This efficiently designed Ramsay home maximizes every square foot with comfort where it counts! Nicely updated kitchen with stainless steel appliances, ample cabinet & counter space and ceramic floor & backsplash. Dining peninsula with stools is adjacent to a bright living room with new LVP flooring. The main floor has 2 bedrooms and a ceramic full bath with heated floor. The partially finished basement offers added living space, with a 3rd bedroom and bathroom with shower. Features include central AC, front-load washer &dryer, central vac, beaver basement waterproofing system and auxiliary electric heater. Detached garage with heat, plus 10x16 shed for additional storage. Large corner lot close to the park, trails and area ski resorts. Move-in ready. Don't wait!
Zillow last checked: 8 hours ago
Listing updated: July 24, 2025 at 08:40am
Listed by:
ANNA BOLICH 906-364-3549,
NORTHERN TRAILS REALTY, LLC
Bought with:
ANNA BOLICH
NORTHERN TRAILS REALTY, LLC
Source: GNMLS,MLS#: 212683
Facts & features
Interior
Bedrooms & bathrooms
- Bedrooms: 3
- Bathrooms: 2
- Full bathrooms: 2
Bedroom
- Level: First
- Dimensions: 10x9
Bedroom
- Level: Basement
- Dimensions: 10x10
Bedroom
- Level: First
- Dimensions: 10x7
Bathroom
- Level: Basement
Bathroom
- Level: First
Kitchen
- Level: First
- Dimensions: 10x9
Living room
- Level: First
- Dimensions: 10x15
Heating
- Forced Air, Natural Gas
Appliances
- Included: Dryer, Electric Oven, Electric Range, Gas Water Heater, Microwave, Refrigerator, Washer
Features
- Ceiling Fan(s)
- Flooring: Ceramic Tile, Wood
- Basement: Egress Windows,Full,Partially Finished,Sump Pump
- Has fireplace: No
- Fireplace features: None
Interior area
- Total structure area: 735
- Total interior livable area: 735 sqft
- Finished area above ground: 575
- Finished area below ground: 160
Property
Parking
- Total spaces: 1
- Parking features: Detached, Garage, One Car Garage, Heated Garage, Driveway
- Garage spaces: 1
- Has uncovered spaces: Yes
Features
- Exterior features: Out Building(s)
- Frontage length: 0,0
Lot
- Size: 6,970 sqft
Details
- Additional structures: Outbuilding
- Parcel number: 0160500800
Construction
Type & style
- Home type: SingleFamily
- Property subtype: Single Family Residence
Materials
- Aluminum Siding, Composite Siding, Frame
- Foundation: Block
- Roof: Composition,Shingle
Condition
- Year built: 1950
Utilities & green energy
- Sewer: Connected
- Water: Public
- Utilities for property: Sewer Connected
Community & neighborhood
Community
- Community features: Skiing
Location
- Region: Ramsay
- Subdivision: Village Of Ramsay
Other
Other facts
- Ownership: Fee Simple
Price history
| Date | Event | Price |
|---|---|---|
| 7/24/2025 | Sold | $90,000-2.2%$122/sqft |
Source: | ||
| 7/3/2025 | Pending sale | $92,000$125/sqft |
Source: | ||
| 6/18/2025 | Listed for sale | $92,000$125/sqft |
Source: | ||
Public tax history
| Year | Property taxes | Tax assessment |
|---|---|---|
| 2025 | $607 +4.5% | $22,937 +2.1% |
| 2024 | $581 | $22,476 +38.5% |
| 2023 | -- | $16,223 +21.9% |
Find assessor info on the county website
Neighborhood: 49959
Nearby schools
GreatSchools rating
- 5/10Washington SchoolGrades: K-6Distance: 2.5 mi
- 7/10A.D. Johnston Jr/Sr High SchoolGrades: 7-12Distance: 2.8 mi
Get pre-qualified for a loan
At Zillow Home Loans, we can pre-qualify you in as little as 5 minutes with no impact to your credit score.An equal housing lender. NMLS #10287.
