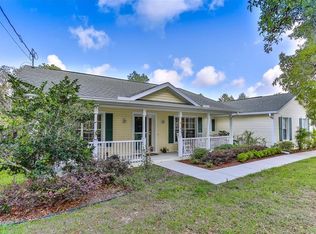Sold for $389,900
$389,900
8199 Nordica Rd, Weeki Wachee, FL 34613
4beds
2,163sqft
Single Family Residence
Built in 2022
0.5 Acres Lot
$391,000 Zestimate®
$180/sqft
$2,356 Estimated rent
Home value
$391,000
$344,000 - $442,000
$2,356/mo
Zestimate® history
Loading...
Owner options
Explore your selling options
What's special
Welcome to this stunning like-new 4 bedroom, 2 bathroom, 2-car garage home, built in 2022 and situated on a spacious .46-acre homesite! This meticulously cared for property truly shows like a model—immaculate, stylish, and move-in ready. Located in a peaceful setting with room to spread out, yet just minutes from shopping, restaurants, the hospital, and major expressways, it offers the best of both convenience and tranquility. Step inside to find high ceilings and an open floor plan that create a bright, airy ambiance. The split bedroom layout provides privacy, featuring a generously sized Primary Suite with a luxurious ensuite bathroom that includes a soaking tub, separate shower, and an expansive walk-in closet. Fresh neutral paint tones throughout allow for any style of décor. Enjoy multiple living spaces with both formal living and dining rooms, perfect for entertaining or relaxing. Step outside to the screened lanai—ideal for soaking in the peaceful surroundings and enjoying quiet Florida mornings or breezy evenings. Don't miss this incredible opportunity to own a beautifully maintained home on nearly half an acre. Call your real estate professional today to schedule a private tour of this amazing property!
Zillow last checked: 8 hours ago
Listing updated: October 02, 2025 at 05:44am
Listed by:
Penny M Perry 727-243-1380,
RE/MAX Champions
Bought with:
NON MEMBER
NON MEMBER
Source: HCMLS,MLS#: 2254292
Facts & features
Interior
Bedrooms & bathrooms
- Bedrooms: 4
- Bathrooms: 2
- Full bathrooms: 2
Primary bedroom
- Description: En-suite
- Level: Main
- Area: 272
- Dimensions: 17x16
Bedroom 2
- Level: Main
- Area: 132
- Dimensions: 12x11
Bedroom 3
- Level: Main
- Area: 144
- Dimensions: 12x12
Bedroom 4
- Level: Main
- Area: 110
- Dimensions: 11x10
Family room
- Level: Main
- Area: 280
- Dimensions: 14x20
Kitchen
- Level: Main
- Area: 286
- Dimensions: 11x26
Living room
- Level: Main
- Area: 182
- Dimensions: 14x13
Heating
- Central, Electric
Cooling
- Central Air, Electric
Appliances
- Included: Dishwasher, Disposal, Electric Range, Electric Water Heater, Microwave, Refrigerator
- Laundry: In Unit
Features
- Breakfast Bar, Breakfast Nook, Ceiling Fan(s), Double Vanity, Eat-in Kitchen, Open Floorplan, Pantry, Primary Bathroom -Tub with Separate Shower, Split Bedrooms, Vaulted Ceiling(s), Walk-In Closet(s)
- Flooring: Carpet, Tile
- Has fireplace: No
Interior area
- Total structure area: 2,163
- Total interior livable area: 2,163 sqft
Property
Parking
- Total spaces: 2
- Parking features: Attached, Garage, Garage Door Opener
- Attached garage spaces: 2
Features
- Stories: 1
- Patio & porch: Front Porch, Rear Porch, Screened
Lot
- Size: 0.50 Acres
- Features: Corner Lot, Few Trees
Details
- Parcel number: R01 221 17 3400 0114 0240
- Zoning: R1C
- Zoning description: Residential
- Special conditions: Assessment Seller Pay
Construction
Type & style
- Home type: SingleFamily
- Architectural style: Contemporary,Ranch
- Property subtype: Single Family Residence
Materials
- Block
- Roof: Shingle
Condition
- New construction: No
- Year built: 2022
Utilities & green energy
- Electric: 200+ Amp Service
- Sewer: Septic Tank
- Water: Well
- Utilities for property: Cable Available, Cable Connected, Electricity Available, Electricity Connected
Community & neighborhood
Location
- Region: Weeki Wachee
- Subdivision: Royal Highlands Unit 9
Other
Other facts
- Listing terms: Cash,Conventional,FHA,USDA Loan,VA Loan
- Road surface type: Paved
Price history
| Date | Event | Price |
|---|---|---|
| 10/1/2025 | Sold | $389,900-2.5%$180/sqft |
Source: | ||
| 8/20/2025 | Pending sale | $399,900$185/sqft |
Source: | ||
| 7/19/2025 | Price change | $399,900-2.4%$185/sqft |
Source: | ||
| 7/10/2025 | Price change | $409,900-2.4%$190/sqft |
Source: | ||
| 6/25/2025 | Listed for sale | $419,900+7.4%$194/sqft |
Source: | ||
Public tax history
| Year | Property taxes | Tax assessment |
|---|---|---|
| 2024 | $3,276 +2.8% | $228,768 +3% |
| 2023 | $3,188 +415.5% | $222,105 +1453.2% |
| 2022 | $618 +95.3% | $14,300 +10% |
Find assessor info on the county website
Neighborhood: North Weeki Wachee
Nearby schools
GreatSchools rating
- 5/10Winding Waters K-8Grades: PK-8Distance: 3.9 mi
- 3/10Weeki Wachee High SchoolGrades: 9-12Distance: 3.6 mi
Schools provided by the listing agent
- Elementary: Winding Waters K-8
- Middle: Winding Waters K-8
- High: Weeki Wachee
Source: HCMLS. This data may not be complete. We recommend contacting the local school district to confirm school assignments for this home.
Get a cash offer in 3 minutes
Find out how much your home could sell for in as little as 3 minutes with a no-obligation cash offer.
Estimated market value$391,000
Get a cash offer in 3 minutes
Find out how much your home could sell for in as little as 3 minutes with a no-obligation cash offer.
Estimated market value
$391,000
