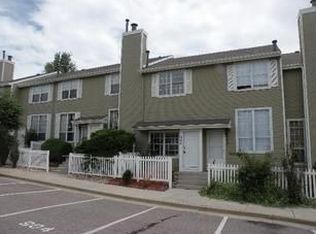Sold for $299,000 on 12/19/25
Zestimate®
$299,000
8199 Welby Road #1007, Denver, CO 80229
2beds
1,056sqft
Townhouse
Built in 1984
-- sqft lot
$299,000 Zestimate®
$283/sqft
$1,888 Estimated rent
Home value
$299,000
$284,000 - $317,000
$1,888/mo
Zestimate® history
Loading...
Owner options
Explore your selling options
What's special
Nestled in the charming Welby Hill neighborhood, this inviting two-bedroom home is eagerly awaiting its next proud owner. As you approach the home you will find a cozy patio, perfect for sipping morning coffee or unwinding with friends in a serene sitting area. Inside, the modern kitchen dazzles with sleek granite countertops, blending style and functionality. Convenience is key with an included washer and dryer, plus the luxury of an attached garage.
The main floor boasts vaulted ceilings and a welcoming fireplace that sets the stage for comfortable evenings. The upper level has two generously sized bedrooms, each with its own en-suite bathroom for ultimate comfort and privacy. Beyond the home, the community clubhouse, pool, and playground offer a retreat for relaxation or family fun. Just steps away from Rotella Park, as well as the South Platte River and adjoining trail system allow biking access all of the way to Denver or Boulder! Come see it today!
Zillow last checked: 8 hours ago
Listing updated: December 19, 2025 at 04:55pm
Listed by:
Edwin Hissa 720-688-0672 edwin@thehissagroup.com,
The Hissa Group
Bought with:
Tayde Enriquez, 100106222
PAK Home Realty
Source: REcolorado,MLS#: 4603493
Facts & features
Interior
Bedrooms & bathrooms
- Bedrooms: 2
- Bathrooms: 3
- Full bathrooms: 2
- 1/2 bathrooms: 1
- Main level bathrooms: 1
Bedroom
- Level: Upper
Bedroom
- Level: Upper
Bathroom
- Level: Main
Bathroom
- Level: Upper
Bathroom
- Level: Upper
Heating
- Forced Air
Cooling
- Central Air
Appliances
- Included: Dishwasher, Disposal, Dryer, Gas Water Heater, Oven, Range, Refrigerator, Washer
Features
- Has basement: No
- Number of fireplaces: 1
- Common walls with other units/homes: No One Above,No One Below,2+ Common Walls
Interior area
- Total structure area: 1,056
- Total interior livable area: 1,056 sqft
- Finished area above ground: 1,056
Property
Parking
- Total spaces: 1
- Parking features: Garage - Attached
- Attached garage spaces: 1
Features
- Levels: Multi/Split
- Patio & porch: Patio
Details
- Parcel number: R0055540
- Zoning: R-4
- Special conditions: Standard
Construction
Type & style
- Home type: Townhouse
- Architectural style: Contemporary
- Property subtype: Townhouse
- Attached to another structure: Yes
Materials
- Frame
- Foundation: Slab
Condition
- Year built: 1984
Utilities & green energy
- Sewer: Public Sewer
- Water: Public
Community & neighborhood
Location
- Region: Denver
- Subdivision: Welby Hill
HOA & financial
HOA
- Has HOA: Yes
- HOA fee: $351 monthly
- Amenities included: Clubhouse, Playground, Pool
- Services included: Internet, Maintenance Grounds, Snow Removal, Trash, Water
- Association name: Welby Hill I Condominiums
- Association phone: 303-232-9200
Other
Other facts
- Listing terms: Cash,Conventional,FHA,VA Loan
- Ownership: Individual
Price history
| Date | Event | Price |
|---|---|---|
| 12/19/2025 | Sold | $299,000$283/sqft |
Source: | ||
| 11/18/2025 | Pending sale | $299,000$283/sqft |
Source: | ||
| 10/15/2025 | Listed for sale | $299,000$283/sqft |
Source: | ||
| 10/10/2025 | Pending sale | $299,000$283/sqft |
Source: | ||
| 10/3/2025 | Price change | $299,000-3.5%$283/sqft |
Source: | ||
Public tax history
| Year | Property taxes | Tax assessment |
|---|---|---|
| 2025 | $2,017 +0.7% | $20,750 -11.9% |
| 2024 | $2,003 +5.5% | $23,540 |
| 2023 | $1,899 +6.3% | $23,540 +33.6% |
Find assessor info on the county website
Neighborhood: 80229
Nearby schools
GreatSchools rating
- 4/10Monterey Community SchoolGrades: K-8Distance: 0.3 mi
- 4/10Mapleton Early College High SchoolGrades: 9-12Distance: 0.8 mi
- 5/10Mapleton Expeditionary School Of The ArtsGrades: 8-12Distance: 0.8 mi
Schools provided by the listing agent
- Elementary: Coronado Hills
- Middle: Thornton
- High: Thornton
- District: Adams 12 5 Star Schl
Source: REcolorado. This data may not be complete. We recommend contacting the local school district to confirm school assignments for this home.
Get a cash offer in 3 minutes
Find out how much your home could sell for in as little as 3 minutes with a no-obligation cash offer.
Estimated market value
$299,000
Get a cash offer in 3 minutes
Find out how much your home could sell for in as little as 3 minutes with a no-obligation cash offer.
Estimated market value
$299,000
