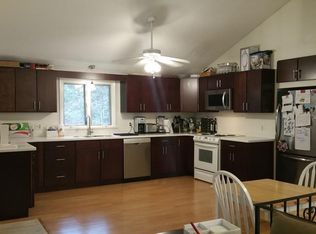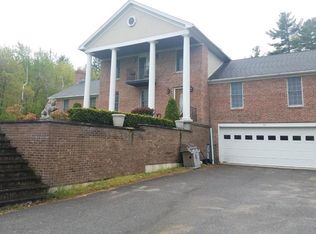PRICE REDUCED ! Newly Renovated Raised Ranch offers the perfect larger home with 5 bedrooms. Possible wonderful In law set up with separate entrance. This home offers two single level living spaces consisting of over 1500 sqft on the main level and approximately 1200 sqft in the lower level. This home offers many great features, some include Custom made Maple Cabinets, Corian countertops in main level kitchen, Main level offering open concept living, great for entertaining. Many new updates some include Bathrooms,Granite countertop in bathroom, Carpets, updated Electrical on lower level, flooring and freshly painted rooms through out most of the house .Exterior offers Oversized heated garage with separate electric, oversized deck with a wonderful spacious yard. OH WAIT!!! did I mention 3 fireplace. TRULY A UNIQUE PROPERTY !
This property is off market, which means it's not currently listed for sale or rent on Zillow. This may be different from what's available on other websites or public sources.

