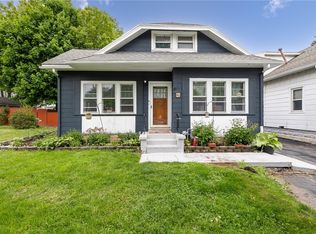Closed
$205,000
82 Barnard St, Rochester, NY 14616
2beds
1,440sqft
Duplex, Multi Family
Built in 1930
-- sqft lot
$-- Zestimate®
$142/sqft
$1,440 Estimated rent
Home value
Not available
Estimated sales range
Not available
$1,440/mo
Zestimate® history
Loading...
Owner options
Explore your selling options
What's special
Charming Suburban Two-Family Home with Updates Galore! This well-maintained duplex is perfect for owner-occupants or investors alike! Each unit offers a comfortable one-bedroom layout, ideal for easy living. Owner lives in lower unit and upstairs unit has not been rented out for many years- just used as a guest suite when family visited. Recent upgrades include two brand new furnaces ('23), a new hot water tank ('22), top to bottom blown in insulation ('23), new bathrooms ('19 & '22), vinyl flooring, carpeting ('21), basement waterproofing ('24), Wonder windows, block windows ('23), leaf guard gutters ('24), and kitchen appliances—giving you peace of mind and energy efficiency. Outside, enjoy a detached one-car garage, a well-kept yard, and a bonus summer porch off the garage—perfect for your she-shed, hot tub room, morning cup of coffee, afternoon tea or watching the football game! Nestled in a quiet suburban neighborhood, this property offers the perfect blend of comfort, updates, and investment potential. Delayed negotiations set for Thursday,7/17 at noon. Make life of offer good for 24 hours.
Zillow last checked: 8 hours ago
Listing updated: September 16, 2025 at 11:29am
Listed by:
Colleen M. Bracci 585-719-3566,
RE/MAX Realty Group
Bought with:
Tiffany A. Hilbert, 10401295229
Keller Williams Realty Greater Rochester
Source: NYSAMLSs,MLS#: R1620706 Originating MLS: Rochester
Originating MLS: Rochester
Facts & features
Interior
Bedrooms & bathrooms
- Bedrooms: 2
- Bathrooms: 2
- Full bathrooms: 2
Heating
- Gas, Forced Air
Appliances
- Included: Gas Water Heater
Features
- Natural Woodwork
- Flooring: Carpet, Ceramic Tile, Hardwood, Luxury Vinyl, Varies
- Windows: Thermal Windows
- Basement: Full
- Has fireplace: No
Interior area
- Total structure area: 1,440
- Total interior livable area: 1,440 sqft
Property
Parking
- Total spaces: 1
- Parking features: Garage, Two or More Spaces
- Garage spaces: 1
Features
- Patio & porch: Patio
- Exterior features: Fence, Patio
- Fencing: Partial
Lot
- Size: 3,920 sqft
- Dimensions: 40 x 105
- Features: Near Public Transit, Rectangular, Rectangular Lot, Residential Lot
Details
- Parcel number: 2628000753400006029000
- Special conditions: Standard
Construction
Type & style
- Home type: MultiFamily
- Architectural style: Duplex
- Property subtype: Duplex, Multi Family
Materials
- Blown-In Insulation, Composite Siding, Copper Plumbing, PEX Plumbing
- Foundation: Block
- Roof: Asphalt
Condition
- Resale
- Year built: 1930
Utilities & green energy
- Electric: Circuit Breakers
- Sewer: Connected
- Water: Connected, Public
- Utilities for property: Cable Available, High Speed Internet Available, Sewer Connected, Water Connected
Community & neighborhood
Location
- Region: Rochester
- Subdivision: Oak Openings Tr Pt 1
Other
Other facts
- Listing terms: Cash,Conventional
Price history
| Date | Event | Price |
|---|---|---|
| 9/3/2025 | Sold | $205,000+64%$142/sqft |
Source: | ||
| 7/18/2025 | Pending sale | $125,000$87/sqft |
Source: | ||
| 7/11/2025 | Listed for sale | $125,000$87/sqft |
Source: | ||
Public tax history
| Year | Property taxes | Tax assessment |
|---|---|---|
| 2018 | $3,791 | $81,500 |
| 2017 | $3,791 | $81,500 |
| 2016 | -- | $81,500 |
Find assessor info on the county website
Neighborhood: 14616
Nearby schools
GreatSchools rating
- 5/10Longridge SchoolGrades: K-5Distance: 1 mi
- 4/10Odyssey AcademyGrades: 6-12Distance: 1.3 mi
Schools provided by the listing agent
- District: Greece
Source: NYSAMLSs. This data may not be complete. We recommend contacting the local school district to confirm school assignments for this home.
