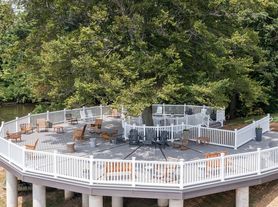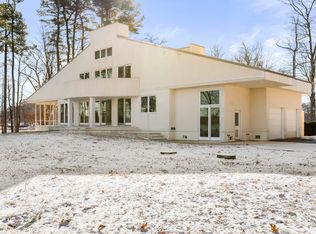Waterfront Community Living with Stunning Chesapeake Bay Views! Welcome home to this charming 3-bedroom, 2-bath single-family retreat perfectly nestled in a desirable waterfront community along the Chesapeake Bay. Residents enjoy access to a community boat ramp and private beach, ideal for boating, kayaking, or simply relaxing by the water. Step inside to find a flexible floor plan designed for comfort and versatility. The main level offers a spacious bonus room, perfect for a 4th bedroom or home office, along with a cozy den featuring a fireplace. Upstairs, the main living room with exposed wood beams and a second fireplace creates a warm, inviting atmosphere. Enjoy bay breezes from not one but two walk-out porches or unwind in the enclosed sunroom just off the dining area ideal for taking in the picturesque views year-round. The modern kitchen is beautifully updated with stainless steel appliances, ample cabinet space, and stylish finishes. Two large bedrooms and a full bath complete the second floor, while the third-floor primary suite offers privacy, a full bath, and breathtaking panoramic views of the Chesapeake Bay. With LVP flooring throughout, generous closet storage, and windows perfectly positioned to capture water views from every angle, this home blends comfort, character, and coastal charm. Step out onto the deck from the sunroom and enjoy the open green space overlooking the bay a perfect spot for entertaining or quiet reflection. Experience the best of Maryland waterfront living in this rare gem where every day feels like a getaway.
House for rent
$2,800/mo
Fees may apply
82 Basin Rd, Earleville, MD 21919
3beds
1,853sqft
Price may not include required fees and charges. Learn more|
Singlefamily
Available now
Cats, dogs OK
Central air, electric
2 Parking spaces parking
Electric, forced air
What's special
Private beachModern kitchenOpen green spaceChesapeake bay viewsStylish finishesStainless steel appliancesExposed wood beams
- 106 days |
- -- |
- -- |
Zillow last checked: 8 hours ago
Listing updated: 15 hours ago
Travel times
Looking to buy when your lease ends?
Consider a first-time homebuyer savings account designed to grow your down payment with up to a 6% match & a competitive APY.
Facts & features
Interior
Bedrooms & bathrooms
- Bedrooms: 3
- Bathrooms: 2
- Full bathrooms: 2
Rooms
- Room types: Dining Room, Office
Heating
- Electric, Forced Air
Cooling
- Central Air, Electric
Interior area
- Total interior livable area: 1,853 sqft
Property
Parking
- Total spaces: 2
- Parking features: Driveway
- Details: Contact manager
Features
- Exterior features: Contact manager
- Pool features: Contact manager
Details
- Parcel number: 01010662
Construction
Type & style
- Home type: SingleFamily
- Architectural style: Contemporary
- Property subtype: SingleFamily
Condition
- Year built: 1986
Community & HOA
Location
- Region: Earleville
Financial & listing details
- Lease term: Contact For Details
Price history
| Date | Event | Price |
|---|---|---|
| 11/30/2025 | Price change | $2,800-6.7%$2/sqft |
Source: Bright MLS #MDCC2019466 Report a problem | ||
| 10/24/2025 | Listed for rent | $3,000$2/sqft |
Source: Bright MLS #MDCC2019466 Report a problem | ||
| 4/27/2022 | Sold | $275,000-15.4%$148/sqft |
Source: Public Record Report a problem | ||
| 3/24/2021 | Listing removed | -- |
Source: Owner Report a problem | ||
| 12/29/2016 | Listing removed | $325,000$175/sqft |
Source: Owner Report a problem | ||
Neighborhood: 21919
Nearby schools
GreatSchools rating
- 3/10Cecilton Elementary SchoolGrades: PK-5Distance: 6.5 mi
- 6/10Bohemia Manor Middle SchoolGrades: 6-8Distance: 10.3 mi
- 7/10Bohemia Manor High SchoolGrades: 9-12Distance: 10.3 mi

