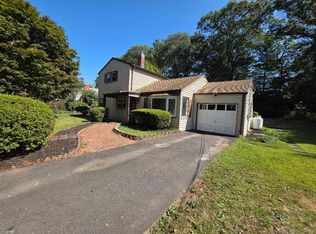Great opportunity to own a recently remodeled Ranch home with all the amentites your are looking for. Priced to Sell Fast. The home has a Great Room with fireplace, a Dining Room with sliders to a huge deck for entertaining. The Kitchen has new cherry cabinets, granite, upgraded appliances and special lighting. A Master Bedroom features vaulted ceiling, dual closets and atrium window. Two additional bedrooms on main level. One being used as office/bedroom. Remodeled Bath with large vanity. Mostly hardwood floor on main level. Lower level media room with built-in shelves and wet bar/mini kitchen w/wine refrigerator and granite counters. Not included in Sq. Ft. Lavish new bath with shower. Also dream california closet, large laundry room and additional bedroom/office with closet. Plenty of storage and upgraded utilities. New Roof and Shed. Two car detached garage. The address of this home is Trumbull with all the amentities Trumbull has to offer. House is located within Bridgeport line so taxes and schools are there. Perfect location for commuting, shopping and schools. Hurry in before its too late.
This property is off market, which means it's not currently listed for sale or rent on Zillow. This may be different from what's available on other websites or public sources.
