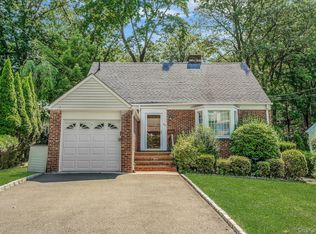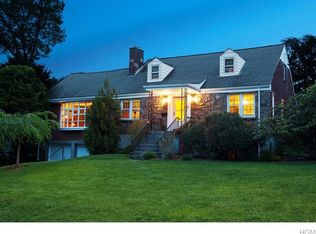Sold for $1,180,000
$1,180,000
82 Briary Road, Dobbs Ferry, NY 10522
4beds
2,328sqft
Single Family Residence, Residential
Built in 1961
10,019 Square Feet Lot
$1,235,200 Zestimate®
$507/sqft
$7,106 Estimated rent
Home value
$1,235,200
$1.11M - $1.37M
$7,106/mo
Zestimate® history
Loading...
Owner options
Explore your selling options
What's special
This versatile and pristinely-maintained 2325 SF 4 bedroom home will dazzle you with its sense of expanse, both indoors and out. Placed on a level, double-wide .23 acre property, just one block away from the cherished Juhring Estate in Dobbs Ferry, 82 Briary offers spaciousness along with many options for flexible living. A large open-concept living/dining area overlooks the double-height entry, luring you up into its grand entertaining space with burnished oak floors and tons of light. The view over the front yard, through a new picture windows, showcases a vast western sky, while the view from the dining table looks out to the evergreen edge of the rear yard and wooded hillside beyond. Flooded in eastern light, an modern eat-in kitchen features stainless appliances, corner sink, granite counters and floor. A glass door leads directly onto a generous deck for outdoor enjoyment. Each bedroom on this level includes oak floors, double-wide closets, and sunny exposures, while the primary includes an ensuite tiled bath with a lovely view of its own. An adaptable layout on the level below presents useful possibilities. Discover an extremely spacious family room/bedroom with its own ensuite bath. Through a pair of French doors, it has direct access to a private, covered bluestone patio with stone knee walls – making this area perfect for home office, guest suite, or potentially converting to an accessory dwelling unit. Completing this level is an imagination-inspiring finished storage room with new picture window and an amply-outfitted laundry room that leads to a huge 2-car garage affording tons of storage space. Opportunities abound outdoors as well. In the backyard, three distinct areas present alternatives for family and guests to mingle. A stone retaining wall - running the width of the rear property line - creates a raised cypress privacy partition, while allowing for some inspired gardening, as well, while a grassy side yard is ideal for lawn games. Just up the street, the 76 acres of the Juhring Nature Preserve awaits, while Gould Park/Pool, award-winning public schools, and a vibrant village downtown are close-by. If you are seeking a home that can provide you with opportunities to accommodate your specific lifestyle, this house should be tops on your list.
Zillow last checked: 8 hours ago
Listing updated: April 11, 2025 at 02:12am
Listed by:
William Ford Sussman 914-420-6161,
Coldwell Banker Realty 914-693-5476
Bought with:
Wenchun Wu, 10401316569
Chase Global Realty Corp
Source: OneKey® MLS,MLS#: 816286
Facts & features
Interior
Bedrooms & bathrooms
- Bedrooms: 4
- Bathrooms: 3
- Full bathrooms: 3
Other
- Description: 2-story entry. Living room w/west-facing picture window. Dining room. Modern granite eat-in kitchen w/stainless steel appliances & door to deck w/steps to yard. Primary bedroom w/double closet & adjoining bathroom. Bedroom. Hall bathroom. Bedroom.
- Level: First
Other
- Description: Family room/4th bedroom w/gas-burning fireplace & French doors to covered patio. Finished storage room w/ double closet. Laundry. Walk-in closet. Door to attached 2-car garage w/door to backyard.
- Level: Lower
Heating
- Hot Water
Cooling
- Central Air, Ductless, Zoned
Appliances
- Included: Dishwasher, Dryer, Microwave, Oven, Refrigerator, Stainless Steel Appliance(s), Washer, Gas Water Heater
Features
- Built-in Features, Ceiling Fan(s), Chandelier, Eat-in Kitchen, Entrance Foyer, Formal Dining, Granite Counters, High Speed Internet, Primary Bathroom, Stone Counters, Storage
- Flooring: Hardwood
- Attic: Full,Pull Stairs
- Number of fireplaces: 1
- Fireplace features: Gas
Interior area
- Total structure area: 2,328
- Total interior livable area: 2,328 sqft
Property
Parking
- Total spaces: 6
- Parking features: Driveway, Garage, Garage Door Opener
- Garage spaces: 2
- Has uncovered spaces: Yes
Features
- Patio & porch: Covered, Patio
Lot
- Size: 10,019 sqft
- Features: Level, Near Public Transit, Near School, Near Shops, Sprinklers In Rear
Details
- Parcel number: 2603003060000250000007
- Special conditions: None
Construction
Type & style
- Home type: SingleFamily
- Property subtype: Single Family Residence, Residential
Materials
- Vinyl Siding
Condition
- Actual
- Year built: 1961
Utilities & green energy
- Sewer: Public Sewer
- Water: Private
- Utilities for property: Electricity Connected, Natural Gas Connected, Sewer Connected, Trash Collection Public, Water Connected
Community & neighborhood
Security
- Security features: Security System
Location
- Region: Dobbs Ferry
Other
Other facts
- Listing agreement: Exclusive Right To Sell
Price history
| Date | Event | Price |
|---|---|---|
| 4/9/2025 | Sold | $1,180,000+12.9%$507/sqft |
Source: | ||
| 2/6/2025 | Pending sale | $1,045,000$449/sqft |
Source: | ||
| 1/23/2025 | Listed for sale | $1,045,000+168.5%$449/sqft |
Source: | ||
| 3/9/1994 | Sold | $389,153$167/sqft |
Source: Public Record Report a problem | ||
Public tax history
| Year | Property taxes | Tax assessment |
|---|---|---|
| 2024 | -- | $854,900 +11.9% |
| 2023 | -- | $763,700 +4.6% |
| 2022 | -- | $729,900 +8% |
Find assessor info on the county website
Neighborhood: 10522
Nearby schools
GreatSchools rating
- 7/10Springhurst Elementary SchoolGrades: K-5Distance: 0.8 mi
- 9/10Dobbs Ferry Middle SchoolGrades: 6-8Distance: 0.8 mi
- 9/10Dobbs Ferry High SchoolGrades: 9-12Distance: 0.8 mi
Schools provided by the listing agent
- Elementary: Springhurst Elementary School
- Middle: Dobbs Ferry Middle School
- High: Dobbs Ferry High School
Source: OneKey® MLS. This data may not be complete. We recommend contacting the local school district to confirm school assignments for this home.
Get a cash offer in 3 minutes
Find out how much your home could sell for in as little as 3 minutes with a no-obligation cash offer.
Estimated market value
$1,235,200

