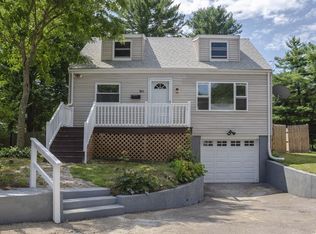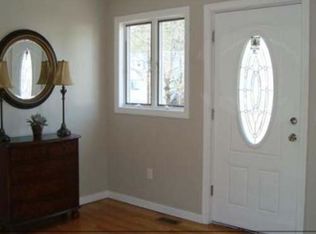Sold for $491,000 on 08/01/25
$491,000
82 Brickel Rd, Stoughton, MA 02072
2beds
1,260sqft
Single Family Residence
Built in 1950
0.26 Acres Lot
$487,600 Zestimate®
$390/sqft
$2,778 Estimated rent
Home value
$487,600
$453,000 - $527,000
$2,778/mo
Zestimate® history
Loading...
Owner options
Explore your selling options
What's special
Welcome home to this delightful Cape-style home where warmth, space, & flexibility meet! A bright, open-concept kitchen with gleaming GRANITE countertops & a matching island, opens to the spacious dining area—ideal for hosting holidays or enjoying everyday meals. Relax in the sunny living room with beautiful HARDWOOD floors, or retreat upstairs to your Large, private primary suite with DOUBLE CLOSETS & a cozy sitting area. The finished lower level adds versatility with a second bedroom & a bonus family room or home office—perfect for guests, remote work, or play. New Heating system 2025. Step outside to a VERY LARGE, level BACKYARD—ready for summer BBQs, games, gardening, & peaceful afternoons. Schedule your private showing today and discover why this sweet Stoughton home is the one you’ve been waiting for! Great cul-de-sac street, quiet neighborhood, just minutes to shopping. Easy commute to Boston, 1mi to train, shopping, highways, state parks & more!
Zillow last checked: 8 hours ago
Listing updated: August 04, 2025 at 05:51am
Listed by:
Barrie Naji 617-893-3733,
Coldwell Banker Realty - Canton 781-821-2664
Bought with:
The Eisnor Team
William Raveis R.E. & Home Services
Source: MLS PIN,MLS#: 73377952
Facts & features
Interior
Bedrooms & bathrooms
- Bedrooms: 2
- Bathrooms: 1
- Full bathrooms: 1
Primary bedroom
- Level: Second
Bedroom 2
- Level: Basement
Dining room
- Level: First
Kitchen
- Level: First
Living room
- Level: First
Office
- Level: First
Heating
- Baseboard, Oil
Cooling
- Window Unit(s), None
Appliances
- Laundry: Electric Dryer Hookup, Washer Hookup
Features
- Bonus Room, Office
- Flooring: Tile, Carpet, Hardwood
- Basement: Full,Finished,Interior Entry,Bulkhead
- Has fireplace: No
Interior area
- Total structure area: 1,260
- Total interior livable area: 1,260 sqft
- Finished area above ground: 891
- Finished area below ground: 369
Property
Parking
- Total spaces: 4
- Parking features: Detached, Garage Faces Side, Paved Drive, Off Street, Paved
- Garage spaces: 1
- Uncovered spaces: 3
Lot
- Size: 0.26 Acres
- Features: Level
Details
- Parcel number: M:0064 B:0051 L:0000,236031
- Zoning: RU
Construction
Type & style
- Home type: SingleFamily
- Architectural style: Cape
- Property subtype: Single Family Residence
Materials
- Foundation: Concrete Perimeter
Condition
- Year built: 1950
Utilities & green energy
- Electric: 100 Amp Service
- Sewer: Private Sewer
- Water: Public
- Utilities for property: for Electric Range, for Electric Dryer, Washer Hookup
Community & neighborhood
Community
- Community features: Public Transportation, Park, Walk/Jog Trails, Bike Path, Conservation Area, House of Worship, Private School, Public School, T-Station
Location
- Region: Stoughton
Other
Other facts
- Road surface type: Paved
Price history
| Date | Event | Price |
|---|---|---|
| 8/1/2025 | Sold | $491,000+2.5%$390/sqft |
Source: MLS PIN #73377952 Report a problem | ||
| 5/20/2025 | Listed for sale | $479,000+45.2%$380/sqft |
Source: MLS PIN #73377952 Report a problem | ||
| 8/14/2019 | Listing removed | $330,000$262/sqft |
Source: Success! Real Estate #72480468 Report a problem | ||
| 8/5/2019 | Pending sale | $330,000$262/sqft |
Source: Success! Real Estate #72480468 Report a problem | ||
| 6/25/2019 | Price change | $330,000-2.9%$262/sqft |
Source: Success! Real Estate #72480468 Report a problem | ||
Public tax history
| Year | Property taxes | Tax assessment |
|---|---|---|
| 2025 | $5,212 +3.7% | $421,000 +6.6% |
| 2024 | $5,028 +3.4% | $395,000 +10.1% |
| 2023 | $4,862 +1.2% | $358,800 +7.6% |
Find assessor info on the county website
Neighborhood: 02072
Nearby schools
GreatSchools rating
- 7/10South Elementary SchoolGrades: K-5Distance: 0.7 mi
- 4/10O'Donnell Middle SchoolGrades: 6-8Distance: 1.3 mi
- 6/10Stoughton High SchoolGrades: 9-12Distance: 1.2 mi
Schools provided by the listing agent
- High: Stoughton High
Source: MLS PIN. This data may not be complete. We recommend contacting the local school district to confirm school assignments for this home.
Get a cash offer in 3 minutes
Find out how much your home could sell for in as little as 3 minutes with a no-obligation cash offer.
Estimated market value
$487,600
Get a cash offer in 3 minutes
Find out how much your home could sell for in as little as 3 minutes with a no-obligation cash offer.
Estimated market value
$487,600

