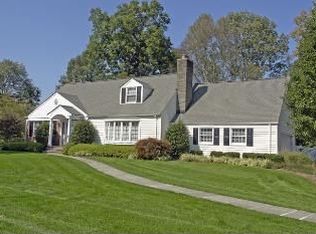Closed
$2,025,000
82 Browning Rd, Millburn Twp., NJ 07078
4beds
4baths
--sqft
Single Family Residence
Built in 1953
0.36 Acres Lot
$2,053,600 Zestimate®
$--/sqft
$7,930 Estimated rent
Home value
$2,053,600
$1.79M - $2.36M
$7,930/mo
Zestimate® history
Loading...
Owner options
Explore your selling options
What's special
Zillow last checked: 9 hours ago
Listing updated: December 12, 2025 at 06:59am
Listed by:
Debbie A Rybka 973-376-5200,
Coldwell Banker Realty
Bought with:
Suzanne Emrich
Keller Williams Realty
Source: GSMLS,MLS#: 3985134
Facts & features
Interior
Bedrooms & bathrooms
- Bedrooms: 4
- Bathrooms: 4
Property
Lot
- Size: 0.36 Acres
- Dimensions: IRREG .3604AC
Details
- Parcel number: 1205102000000029
Construction
Type & style
- Home type: SingleFamily
- Property subtype: Single Family Residence
Condition
- Year built: 1953
Community & neighborhood
Location
- Region: Short Hills
Price history
| Date | Event | Price |
|---|---|---|
| 12/12/2025 | Sold | $2,025,000+6.9% |
Source: | ||
| 11/5/2025 | Pending sale | $1,895,000 |
Source: | ||
| 10/17/2025 | Price change | $1,895,000-5% |
Source: | ||
| 9/5/2025 | Listed for sale | $1,995,000 |
Source: | ||
| 9/2/2025 | Listing removed | $1,995,000 |
Source: | ||
Public tax history
| Year | Property taxes | Tax assessment |
|---|---|---|
| 2025 | $27,058 | $1,365,200 |
| 2024 | $27,058 +2% | $1,365,200 |
| 2023 | $26,526 +0.3% | $1,365,200 |
Find assessor info on the county website
Neighborhood: 07078
Nearby schools
GreatSchools rating
- 9/10Hartshorn Elementary SchoolGrades: K-4Distance: 0.7 mi
- 8/10Millburn Middle SchoolGrades: 6-8Distance: 2.2 mi
- 9/10Millburn Sr High SchoolGrades: 9-12Distance: 2.2 mi
Get a cash offer in 3 minutes
Find out how much your home could sell for in as little as 3 minutes with a no-obligation cash offer.
Estimated market value$2,053,600
Get a cash offer in 3 minutes
Find out how much your home could sell for in as little as 3 minutes with a no-obligation cash offer.
Estimated market value
$2,053,600
