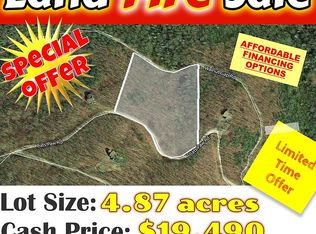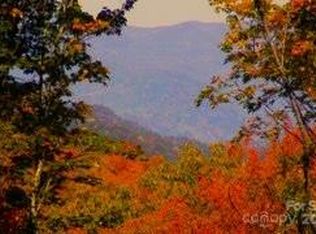Discover natural beauty of Western N. Carolina from the comfort of this home nestled in the mountains w/beautiful views in Cullowhee community, corner lot sitting on 4.26 Acres. Open floor concept, Gorgeous Hickory throughout, cozy living room w/ gas log fireplace can be enjoyed from kitchen & dining rooms. Kitchen has Jen-Air gas range, oven and microwave & Maytag refrigerator. Large wrap around counter in kitchen w/ lg. laundry/mud room just off the kitchen with separate entrance. Living room has floor to ceiling windows for the views, Dining room w/french doors leading to the screened in deck & adjoining open deck. Master En-suite on main level w/soaker tub & walk in shower. Upstairs has 2 large bedrooms, a Den/Study & a full bath. Lower level has a Movie Theater, full bath & open space used for work out room, game room and a lrg. mechanical room, with lots of room for storage. Lower level has another screened in deck & open deck, outside stairs leading back up to the main level. Workshop/Storage shed on property ready for installation for wood-stove if desired. Also has 15K full house generator with auto. transfer switch. Very nice neighborhood and well kept roads. Furnished!
This property is off market, which means it's not currently listed for sale or rent on Zillow. This may be different from what's available on other websites or public sources.


