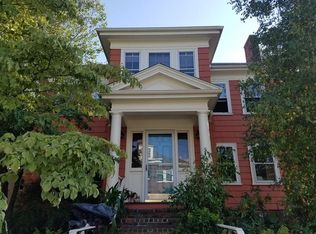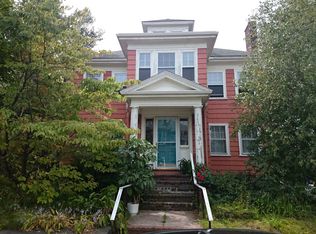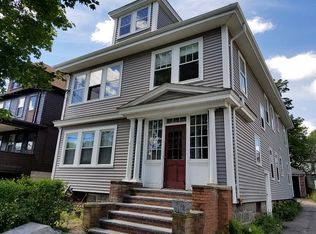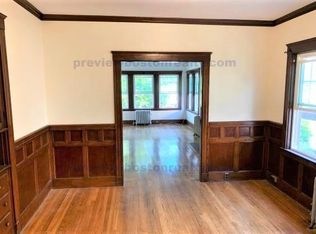Sold for $1,015,000
$1,015,000
82 Claymoss Rd, Brighton, MA 02135
4beds
1,552sqft
Single Family Residence
Built in 1930
4,317 Square Feet Lot
$1,029,200 Zestimate®
$654/sqft
$3,825 Estimated rent
Home value
$1,029,200
$947,000 - $1.12M
$3,825/mo
Zestimate® history
Loading...
Owner options
Explore your selling options
What's special
Character, warmth & potential abound in this terrific, well maintained 4 BR, 1.5 bath c.1930 Colonial in a convenient, sought-after location. 1st floor features a living room, sunroom, dining room, kitchen with eat-in area, powder room & 3-season porch w/access to the yard. Upstairs are 4 bedrooms, another 3-season porch & a full hall bathroom. 4th BR currently used as a laundry room & closet. Could be returned to a BR. Generously sized rooms, tall ceilings. Timeless features including French doors, well preserved gumwood trim, hardwood floors throughout. Gas heat, hot water & cooking. Full basement w/good ceiling height & potential place for future wine cellar. Level, fenced back yard. Freestanding garage could shine w/some TLC. Driveway parking for 3-4 cars. Minutes to the Green Line & Whole Foods. Close to shops & countless places to dine in Brighton Ctr & Washington Sq. Brookline. Commuter access to Routes 9 & The Pike. 1st Showings @ OH Sat 4/5. Offers due Wed, 4/9 @ 2 pm.
Zillow last checked: 8 hours ago
Listing updated: May 20, 2025 at 05:53am
Listed by:
Tracy Boehme 617-312-6700,
Keller Williams Realty Boston Northwest 617-497-8900,
Paul Ceruolo 617-655-4365
Bought with:
Michael Helsmoortel
Coldwell Banker Realty - Brookline
Source: MLS PIN,MLS#: 73353512
Facts & features
Interior
Bedrooms & bathrooms
- Bedrooms: 4
- Bathrooms: 2
- Full bathrooms: 1
- 1/2 bathrooms: 1
Primary bedroom
- Features: Ceiling Fan(s), Closet, Flooring - Hardwood, Decorative Molding
- Level: Second
- Area: 144
- Dimensions: 12 x 12
Bedroom 2
- Features: Ceiling Fan(s), Closet, Flooring - Hardwood, Decorative Molding
- Level: Second
- Area: 132
- Dimensions: 11 x 12
Bedroom 3
- Features: Closet, Flooring - Hardwood, Decorative Molding
- Level: Second
- Area: 120
- Dimensions: 10 x 12
Bedroom 4
- Features: Flooring - Hardwood, Lighting - Overhead, Decorative Molding
- Level: Second
- Area: 88
- Dimensions: 8 x 11
Primary bathroom
- Features: No
Bathroom 1
- Features: Bathroom - Half, Lighting - Overhead
- Level: First
Bathroom 2
- Features: Bathroom - Tiled With Tub & Shower, Flooring - Stone/Ceramic Tile, Lighting - Sconce, Lighting - Overhead
- Level: Second
Dining room
- Features: Ceiling Fan(s), Flooring - Hardwood, Chair Rail, Decorative Molding
- Level: First
- Area: 156
- Dimensions: 12 x 13
Kitchen
- Features: Breakfast Bar / Nook, Gas Stove, Lighting - Overhead
- Level: First
- Area: 143
- Dimensions: 11 x 13
Living room
- Features: Flooring - Hardwood, French Doors, Decorative Molding
- Level: First
- Area: 216
- Dimensions: 12 x 18
Heating
- Hot Water, Natural Gas
Cooling
- None
Appliances
- Included: Gas Water Heater, Range, Dishwasher, Disposal, Refrigerator, Washer, Dryer
- Laundry: Electric Dryer Hookup, Washer Hookup
Features
- Lighting - Overhead, Sun Room
- Flooring: Tile, Hardwood, Flooring - Hardwood
- Windows: Insulated Windows, Screens
- Basement: Full,Interior Entry,Bulkhead,Concrete
- Has fireplace: No
Interior area
- Total structure area: 1,552
- Total interior livable area: 1,552 sqft
- Finished area above ground: 1,552
- Finished area below ground: 0
Property
Parking
- Total spaces: 4
- Parking features: Detached, Paved Drive, Off Street, Tandem, On Street
- Garage spaces: 1
- Uncovered spaces: 3
Features
- Patio & porch: Porch - Enclosed
- Exterior features: Porch - Enclosed, Rain Gutters, Screens, Fenced Yard
- Fencing: Fenced/Enclosed,Fenced
- Frontage length: 50.00
Lot
- Size: 4,317 sqft
Details
- Foundation area: 768
- Parcel number: 1212806
- Zoning: R1
Construction
Type & style
- Home type: SingleFamily
- Architectural style: Colonial
- Property subtype: Single Family Residence
Materials
- Frame
- Foundation: Block
- Roof: Shingle
Condition
- Year built: 1930
Utilities & green energy
- Electric: 100 Amp Service
- Sewer: Public Sewer
- Water: Public
- Utilities for property: for Gas Range, for Electric Dryer, Washer Hookup
Community & neighborhood
Community
- Community features: Public Transportation, Shopping, Pool, Tennis Court(s), Park, Walk/Jog Trails, Golf, Medical Facility, Laundromat, Conservation Area, House of Worship, Private School, Public School, University, Sidewalks
Location
- Region: Brighton
Other
Other facts
- Road surface type: Paved
Price history
| Date | Event | Price |
|---|---|---|
| 5/19/2025 | Sold | $1,015,000+12.9%$654/sqft |
Source: MLS PIN #73353512 Report a problem | ||
| 4/12/2025 | Contingent | $899,000$579/sqft |
Source: MLS PIN #73353512 Report a problem | ||
| 4/2/2025 | Listed for sale | $899,000+204.7%$579/sqft |
Source: MLS PIN #73353512 Report a problem | ||
| 12/1/1999 | Sold | $295,000$190/sqft |
Source: Public Record Report a problem | ||
Public tax history
| Year | Property taxes | Tax assessment |
|---|---|---|
| 2025 | $10,129 +16.3% | $874,700 +9.4% |
| 2024 | $8,712 +1.5% | $799,300 |
| 2023 | $8,584 +8.6% | $799,300 +10% |
Find assessor info on the county website
Neighborhood: Brighton
Nearby schools
GreatSchools rating
- NABaldwin Early Learning CenterGrades: PK-1Distance: 0.4 mi
- 2/10Brighton High SchoolGrades: 7-12Distance: 0.3 mi
- 6/10Winship Elementary SchoolGrades: PK-6Distance: 0.5 mi
Schools provided by the listing agent
- Elementary: Bps
- Middle: Bps
- High: Bps
Source: MLS PIN. This data may not be complete. We recommend contacting the local school district to confirm school assignments for this home.
Get a cash offer in 3 minutes
Find out how much your home could sell for in as little as 3 minutes with a no-obligation cash offer.
Estimated market value$1,029,200
Get a cash offer in 3 minutes
Find out how much your home could sell for in as little as 3 minutes with a no-obligation cash offer.
Estimated market value
$1,029,200



