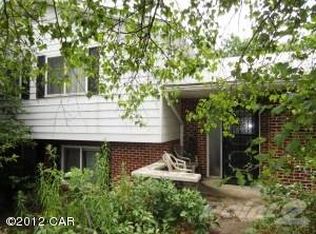Sold for $150,000 on 06/03/25
$150,000
82 Dutch Rd, Lehighton, PA 18235
4beds
2,416sqft
Single Family Residence
Built in 1973
1.1 Acres Lot
$351,800 Zestimate®
$62/sqft
$2,443 Estimated rent
Home value
$351,800
$317,000 - $387,000
$2,443/mo
Zestimate® history
Loading...
Owner options
Explore your selling options
What's special
Discover the potential in this spacious 3+bedroom, 2-bath home nestled on a generous 1+ acre lot. With a versatile layout, the lower level offers a fully finished space complete with a second kitchen, full bath, and 2-3 additional bedrooms. The property boasts both a 2-car detached garage and a 1-car attached garage, providing ample parking and storage options. While the home is in need of repairs, it presents an incredible opportunity to customize and create a dream home in a serene, expansive setting. Perfect for investors, DIY enthusiasts, or those seeking a peaceful retreat with plenty of room to grow. Don't miss this chance to make it your own!
Zillow last checked: 8 hours ago
Listing updated: June 05, 2025 at 07:12am
Listed by:
Dale A. Kessler, Jr. 610-573-9695,
Realty 365
Bought with:
Nate Gaugler, RS349134
RE/MAX 440
Source: GLVR,MLS#: 751065 Originating MLS: Lehigh Valley MLS
Originating MLS: Lehigh Valley MLS
Facts & features
Interior
Bedrooms & bathrooms
- Bedrooms: 4
- Bathrooms: 2
- Full bathrooms: 2
Bedroom
- Description: estimated
- Level: First
- Dimensions: 10.00 x 12.00
Bedroom
- Description: estimated
- Level: First
- Dimensions: 11.00 x 11.00
Bedroom
- Description: estimated
- Level: Lower
- Dimensions: 9.00 x 11.00
Bedroom
- Description: estimated
- Level: Lower
- Dimensions: 9.00 x 10.00
Other
- Description: estimated
- Level: First
- Dimensions: 7.00 x 9.00
Other
- Description: estimated
- Level: Lower
- Dimensions: 3.00 x 7.00
Kitchen
- Description: estimated
- Level: First
- Dimensions: 10.00 x 9.00
Kitchen
- Description: estimated
- Level: Lower
- Dimensions: 7.00 x 3.00
Living room
- Description: estimated
- Level: First
- Dimensions: 12.00 x 10.00
Living room
- Description: estimated
- Level: Lower
- Dimensions: 11.00 x 10.00
Other
- Description: estimated
- Level: Lower
- Dimensions: 7.00 x 5.00
Heating
- Baseboard
Cooling
- None
Appliances
- Included: Electric Oven, Electric Range, Electric Water Heater
Features
- Dining Area, Separate/Formal Dining Room, Eat-in Kitchen
- Basement: Full,Walk-Out Access
Interior area
- Total interior livable area: 2,416 sqft
- Finished area above ground: 1,266
- Finished area below ground: 1,150
Property
Parking
- Total spaces: 3
- Parking features: Attached, Detached, Garage
- Attached garage spaces: 3
Features
- Stories: 1
Lot
- Size: 1.10 Acres
Details
- Parcel number: 83D35A112,113
- Zoning: residential
- Special conditions: Real Estate Owned
Construction
Type & style
- Home type: SingleFamily
- Architectural style: Cape Cod
- Property subtype: Single Family Residence
Materials
- Brick
- Roof: Tile
Condition
- Year built: 1973
Utilities & green energy
- Sewer: Septic Tank
- Water: Well
Community & neighborhood
Location
- Region: Lehighton
- Subdivision: Not in Development
Other
Other facts
- Listing terms: Cash,Conventional
- Ownership type: Fee Simple
Price history
| Date | Event | Price |
|---|---|---|
| 6/3/2025 | Sold | $150,000-3.2%$62/sqft |
Source: | ||
| 5/2/2025 | Pending sale | $154,900$64/sqft |
Source: | ||
| 3/22/2025 | Price change | $154,900-6.1%$64/sqft |
Source: | ||
| 2/19/2025 | Price change | $164,900-4.1%$68/sqft |
Source: | ||
| 1/15/2025 | Listed for sale | $171,900+16209.3%$71/sqft |
Source: | ||
Public tax history
| Year | Property taxes | Tax assessment |
|---|---|---|
| 2025 | $4,396 +4.1% | $57,450 |
| 2024 | $4,224 +1% | $57,450 |
| 2023 | $4,180 +1.4% | $57,450 |
Find assessor info on the county website
Neighborhood: 18235
Nearby schools
GreatSchools rating
- 6/10Lehighton Area Elementary SchoolGrades: PK-5Distance: 0.8 mi
- 6/10Lehighton Area Middle SchoolGrades: 6-8Distance: 0.6 mi
- 6/10Lehighton Area High SchoolGrades: 9-12Distance: 0.9 mi
Schools provided by the listing agent
- District: Lehighton
Source: GLVR. This data may not be complete. We recommend contacting the local school district to confirm school assignments for this home.

Get pre-qualified for a loan
At Zillow Home Loans, we can pre-qualify you in as little as 5 minutes with no impact to your credit score.An equal housing lender. NMLS #10287.
Sell for more on Zillow
Get a free Zillow Showcase℠ listing and you could sell for .
$351,800
2% more+ $7,036
With Zillow Showcase(estimated)
$358,836