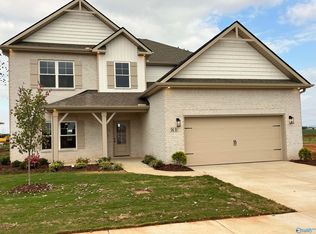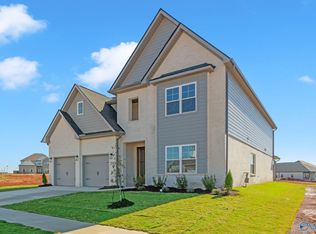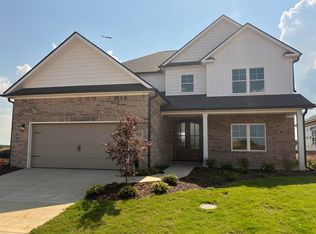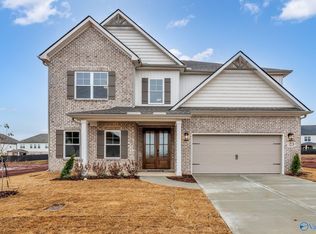Sold for $599,900
$599,900
82 Dylan Rd, Madison, AL 35756
4beds
2,941sqft
Single Family Residence
Built in ----
0.27 Acres Lot
$600,200 Zestimate®
$204/sqft
$2,580 Estimated rent
Home value
$600,200
$570,000 - $630,000
$2,580/mo
Zestimate® history
Loading...
Owner options
Explore your selling options
What's special
BRAND NEW FLOORPLAN 2 STORY FAMILY ROOM! Move-in Ready Summer of 2025 This beautifully crafted three-bedroom, 4 bedroom and 3-bathroom home is located in a highly desirable Greenbrier Hills of Madison community and features exceptional custom finishes throughout. The 2 story ceilings in the kitchen and family room enhances the open concept layout, including a large primary bedroom downstairs and large bonus room upstairs. Situated on a premier homesite, the property is within the sought-after Madison City School District. Residents enjoy fantastic amenities, including a stocked fishing pond, pool, and cabana. Reach out to Murphy Homes to set up your exclusive tour today.
Zillow last checked: 8 hours ago
Listing updated: December 15, 2025 at 02:17pm
Listed by:
Jim Graham 256-318-9146,
Murphy Real Estate, LLC
Bought with:
Randy Nash, 83940
Legend Realty
Source: ValleyMLS,MLS#: 21889843
Facts & features
Interior
Bedrooms & bathrooms
- Bedrooms: 4
- Bathrooms: 3
- Full bathrooms: 3
Primary bedroom
- Features: 9’ Ceiling, Crown Molding, Carpet, Isolate, Smooth Ceiling
- Level: First
- Area: 266
- Dimensions: 14 x 19
Bedroom 2
- Features: 9’ Ceiling, Carpet, Smooth Ceiling
- Level: First
- Area: 144
- Dimensions: 12 x 12
Bedroom 3
- Features: Carpet, Smooth Ceiling
- Level: Second
- Area: 143
- Dimensions: 11 x 13
Bedroom 4
- Features: Carpet, Smooth Ceiling
- Level: Second
- Area: 182
- Dimensions: 14 x 13
Bathroom 1
- Features: 9’ Ceiling, Double Vanity, Tile, Walk-In Closet(s)
- Level: First
- Area: 120
- Dimensions: 10 x 12
Family room
- Features: Crown Molding, Fireplace, Vaulted Ceiling(s), Wood Floor
- Level: First
- Area: 323
- Dimensions: 19 x 17
Kitchen
- Features: Crown Molding, Kitchen Island, Pantry, Recessed Lighting, Smooth Ceiling, Vaulted Ceiling(s), Wood Floor, Quartz
- Level: First
- Area: 228
- Dimensions: 12 x 19
Loft
- Features: Carpet, Smooth Ceiling
- Level: Second
- Area: 288
- Dimensions: 18 x 16
Heating
- Central 2
Cooling
- Multi Units
Appliances
- Included: Range, Dishwasher, Microwave, Disposal, Gas Cooktop
Features
- Has basement: No
- Has fireplace: Yes
- Fireplace features: Gas Log
Interior area
- Total interior livable area: 2,941 sqft
Property
Parking
- Parking features: Garage-Two Car, Garage-Attached, Garage Door Opener, Garage Faces Front
Features
- Levels: One and One Half
- Stories: 1
- Patio & porch: Covered Patio, Covered Porch
- Exterior features: Curb/Gutters, Sidewalk
Lot
- Size: 0.27 Acres
Construction
Type & style
- Home type: SingleFamily
- Property subtype: Single Family Residence
Materials
- Foundation: Slab
Condition
- New Construction
- New construction: Yes
Details
- Builder name: MURPHY HOMES INC
Utilities & green energy
- Sewer: Public Sewer
- Water: Public
Green energy
- Green verification: HERS Index Score
Community & neighborhood
Community
- Community features: Curbs
Location
- Region: Madison
- Subdivision: Greenbrier Hills
HOA & financial
HOA
- Has HOA: Yes
- HOA fee: $475 annually
- Amenities included: Common Grounds
- Association name: Executive Re Mgt.
Price history
| Date | Event | Price |
|---|---|---|
| 12/12/2025 | Sold | $599,900$204/sqft |
Source: | ||
| 11/5/2025 | Pending sale | $599,900$204/sqft |
Source: | ||
| 7/21/2025 | Price change | $599,900+7.1%$204/sqft |
Source: | ||
| 5/24/2025 | Listed for sale | $559,900$190/sqft |
Source: | ||
Public tax history
Tax history is unavailable.
Neighborhood: 35756
Nearby schools
GreatSchools rating
- 10/10Midtown Elementary SchoolGrades: PK-5Distance: 3.7 mi
- 10/10Journey Middle SchoolGrades: 6-8Distance: 3.3 mi
- 8/10James Clemens High SchoolGrades: 9-12Distance: 1.9 mi
Schools provided by the listing agent
- Elementary: Midtown Elementary
- Middle: Journey Middle School
- High: Jamesclemens
Source: ValleyMLS. This data may not be complete. We recommend contacting the local school district to confirm school assignments for this home.
Get pre-qualified for a loan
At Zillow Home Loans, we can pre-qualify you in as little as 5 minutes with no impact to your credit score.An equal housing lender. NMLS #10287.
Sell with ease on Zillow
Get a Zillow Showcase℠ listing at no additional cost and you could sell for —faster.
$600,200
2% more+$12,004
With Zillow Showcase(estimated)$612,204



