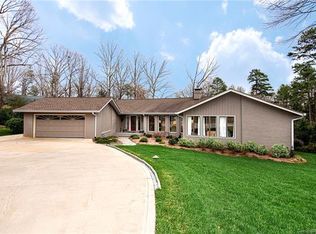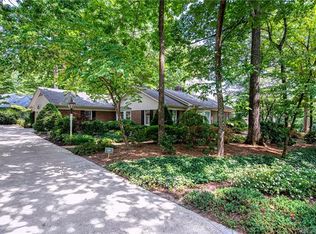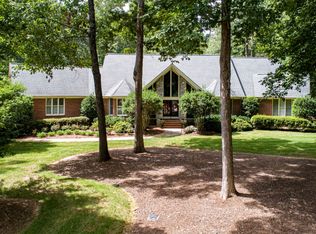Closed
$1,100,000
82 Fairway Rdg, Clover, SC 29710
4beds
4,537sqft
Single Family Residence
Built in 1972
0.5 Acres Lot
$1,114,800 Zestimate®
$242/sqft
$2,929 Estimated rent
Home value
$1,114,800
$1.04M - $1.19M
$2,929/mo
Zestimate® history
Loading...
Owner options
Explore your selling options
What's special
Complete reno of this 70's ranch w/basement in desirable River Hills! Entry foyer w/custom built in's set the stage for this beautiful home. Private office, kitchen & great room overlooking 15th fairway. French doors in great room open to slate porch perfect for al fresco dining. Kitchen has abundant storage, quartz, white matte Cafe appliance package w/Hallman range, hood, and beams. The 3rd fireplace in dining area off kitchen provides gorgeous brick accent wall. Great room has tray ceilings, LED lighted crown molding, statement chandelier & gorgeous tall windows allowing natural light. Huge primary bedroom w/walk in custom closet. Primary bath has full tiled shower & soaking tub, dual vanity. Guest bath has dual vanity & floor to ceiling tiled tub/shower. Entertainers dream downstairs with second kitchen, custom walnut bar, pool table, built in dart board, & wine cellar. Need a guest suite or in law quarters? Full bath & bedroom in lower level also!
Zillow last checked: 8 hours ago
Listing updated: December 18, 2025 at 06:40am
Listing Provided by:
Christina Richard christina@sisterssellingcharlotte.com,
Helen Adams Realty,
Megan Matchette,
Helen Adams Realty
Bought with:
Pickulonda Risher
Howard Hanna Allen Tate Charlotte South
Source: Canopy MLS as distributed by MLS GRID,MLS#: 4160535
Facts & features
Interior
Bedrooms & bathrooms
- Bedrooms: 4
- Bathrooms: 4
- Full bathrooms: 3
- 1/2 bathrooms: 1
- Main level bedrooms: 3
Primary bedroom
- Features: Walk-In Closet(s)
- Level: Main
Primary bedroom
- Level: Main
Bedroom s
- Features: Walk-In Closet(s)
- Level: Main
Bedroom s
- Features: Walk-In Closet(s)
- Level: Main
Bedroom s
- Level: Basement
Bedroom s
- Level: Main
Bedroom s
- Level: Main
Bedroom s
- Level: Lower
Bathroom half
- Level: Main
Bathroom full
- Level: Main
Bathroom full
- Level: Main
Bathroom full
- Level: Basement
Bathroom half
- Level: Main
Bathroom full
- Level: Main
Bathroom full
- Level: Main
Bathroom full
- Level: Lower
Other
- Level: Basement
Other
- Level: Lower
Den
- Level: Third
Den
- Level: Lower
Dining area
- Features: Built-in Features, Wet Bar
- Level: Main
Dining area
- Level: Main
Great room
- Features: Open Floorplan, Tray Ceiling(s)
- Level: Main
Great room
- Level: Main
Kitchen
- Features: Built-in Features, Kitchen Island, Open Floorplan, Walk-In Pantry
- Level: Main
Kitchen
- Level: Main
Other
- Features: Built-in Features, Drop Zone, Storage, Walk-In Pantry
- Level: Main
Other
- Level: Main
Office
- Features: Built-in Features
- Level: Main
Office
- Level: Main
Sunroom
- Level: Basement
Sunroom
- Level: Lower
Other
- Level: Basement
Other
- Level: Lower
Heating
- Natural Gas
Cooling
- Central Air
Appliances
- Included: Dishwasher, Disposal, Exhaust Hood, Gas Range, Gas Water Heater, Microwave, Refrigerator
- Laundry: Mud Room, Main Level, Sink
Features
- Built-in Features, Drop Zone, Kitchen Island, Open Floorplan, Pantry, Storage, Walk-In Closet(s), Walk-In Pantry, Wet Bar
- Flooring: Carpet, Slate, Tile, Wood
- Doors: French Doors, Sliding Doors
- Basement: Apartment,Daylight,Exterior Entry,Finished,Full,Interior Entry,Storage Space,Walk-Out Access
- Fireplace features: Den, Gas, Great Room, Kitchen
Interior area
- Total structure area: 2,829
- Total interior livable area: 4,537 sqft
- Finished area above ground: 2,829
- Finished area below ground: 1,708
Property
Parking
- Total spaces: 2
- Parking features: Detached Garage, Garage Faces Side, Garage Shop, Keypad Entry, Garage on Main Level
- Garage spaces: 2
- Details: Semi detached garage with breezeway into mudroom
Features
- Levels: One
- Stories: 1
- Patio & porch: Balcony, Covered, Glass Enclosed, Porch
- Exterior features: Rainwater Catchment, Storage
- Pool features: Community
- Has view: Yes
- View description: Golf Course
- Waterfront features: Beach - Public
- Body of water: Lake Wylie
Lot
- Size: 0.50 Acres
- Features: Cul-De-Sac, On Golf Course
Details
- Additional structures: Workshop
- Parcel number: 5770101013
- Zoning: RC-I
- Special conditions: Standard
Construction
Type & style
- Home type: SingleFamily
- Property subtype: Single Family Residence
Materials
- Wood
Condition
- New construction: No
- Year built: 1972
Utilities & green energy
- Sewer: County Sewer
- Water: County Water
Community & neighborhood
Security
- Security features: Security Service
Community
- Community features: Business Center, Clubhouse, Dog Park, Fitness Center, Game Court, Gated, Golf, Picnic Area, Playground, Pond, Recreation Area, Sidewalks, Sport Court, Street Lights, Tennis Court(s), Walking Trails, Lake Access
Location
- Region: Clover
- Subdivision: River Hills
HOA & financial
HOA
- Has HOA: Yes
- HOA fee: $568 quarterly
- Association name: River Hills Community Association Inc
- Association phone: 803-831-8214
Other
Other facts
- Listing terms: Cash,Conventional
- Road surface type: Asphalt, Paved
Price history
| Date | Event | Price |
|---|---|---|
| 8/16/2024 | Sold | $1,100,000-8.3%$242/sqft |
Source: | ||
| 7/26/2024 | Listed for sale | $1,200,000$264/sqft |
Source: | ||
| 7/23/2024 | Pending sale | $1,200,000$264/sqft |
Source: | ||
| 7/16/2024 | Listed for sale | $1,200,000+60%$264/sqft |
Source: | ||
| 8/15/2022 | Sold | $750,000$165/sqft |
Source: | ||
Public tax history
| Year | Property taxes | Tax assessment |
|---|---|---|
| 2025 | -- | -- |
| 2024 | $4,631 +8.9% | $32,777 +11.7% |
| 2023 | $4,253 +55.9% | $29,349 +18.1% |
Find assessor info on the county website
Neighborhood: 29710
Nearby schools
GreatSchools rating
- 7/10Crowders Creek Elementary SchoolGrades: PK-5Distance: 1.5 mi
- 5/10Oakridge Middle SchoolGrades: 6-8Distance: 2.5 mi
- 9/10Clover High SchoolGrades: 9-12Distance: 6.6 mi
Schools provided by the listing agent
- Elementary: Crowders Creek
- Middle: Oakridge
- High: Clover
Source: Canopy MLS as distributed by MLS GRID. This data may not be complete. We recommend contacting the local school district to confirm school assignments for this home.
Get a cash offer in 3 minutes
Find out how much your home could sell for in as little as 3 minutes with a no-obligation cash offer.
Estimated market value
$1,114,800


