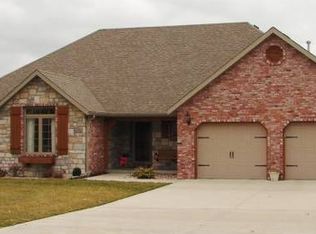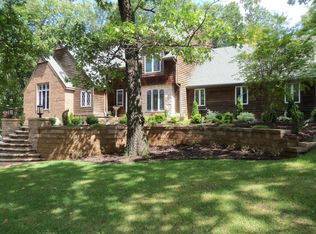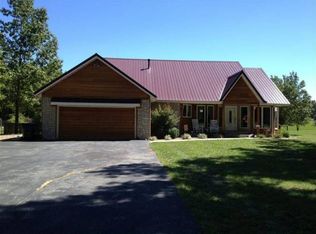Exceptional property with many possibilities. Walk-out basement home, 40 X 74 (6) bay shop and 38 X 48 workshop on 4.32 Acres just outside of town. Large trees, landscaped yard, black top road. Home has many features including fireplace, large kitchen/dining, full finished basement with bathroom and kitchenette. Sun porch, large deck. Do you have some type of home business? This property would work well for that. The large 6 bay shop has roll up doors with openers, office, bathroom, is fully finished and plumbed with heat & air. The 38 X 48 shop is fully finished with bathroom, office/storage area, and heat. To many amenities to mention in this property. Additional information attached.
This property is off market, which means it's not currently listed for sale or rent on Zillow. This may be different from what's available on other websites or public sources.


