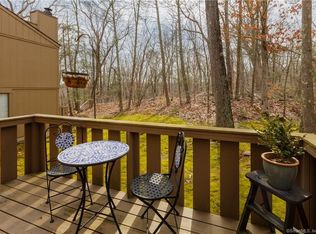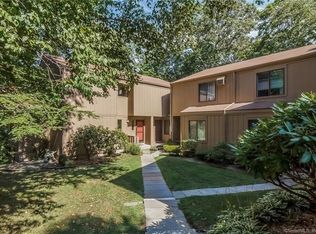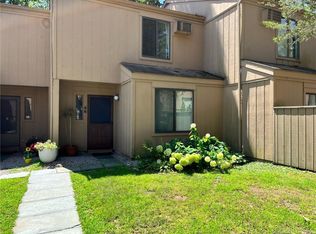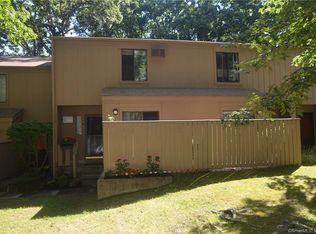Sold for $319,000
$319,000
82 Granite Road #82, Guilford, CT 06437
2beds
1,993sqft
Condominium, Townhouse
Built in 1978
-- sqft lot
$-- Zestimate®
$160/sqft
$2,660 Estimated rent
Home value
Not available
Estimated sales range
Not available
$2,660/mo
Zestimate® history
Loading...
Owner options
Explore your selling options
What's special
Beautifully updated stand alone townhome. With almost 2000 sf of livable space on three levels, this home includes two bedrooms and two dens (currently being used as bedrooms). Recent renovations include top of the line expanded kitchen, conversion of half bath to full on the main level, updating of existing ensuite baths for each of the two second floor bedrooms, and the addition of one new full bath (total of 4 full baths) off the lower level den. Currently the den on main level is being used as a bedroom with full bath off the adjoining hall. The lower level den with sliders to yard and street also has its own new full bath. In addition, there are two garages (one attached, a second detached) and reserved space by unit. Just under 2000 sf total living space offer flexible use. The current owners have converted the two dens into two additional bedrooms (the lower level one with its own ensuite full bath). Situated at the end of the complex this location significantly limits traffic. This home faces woods, and is the only unit with no common walls. A private deck off the main level den, and community pool and tennis courts complete the picture. Beautifully updated, ready to move in with flexible space, 82 Granite offers a beautiful one of a kind living experience. NOTE: Whispering Woods has a central heating system with current charges $134 for 10 months and eliminates individual furnaces, oil tanks and related upkeep for owners. Walden III does not allow pets.
Zillow last checked: 8 hours ago
Listing updated: October 06, 2024 at 08:37am
Listed by:
Peter O'Donnell 203-800-5411,
William Raveis Real Estate 203-318-3570
Bought with:
Lesley Pascale, RES.0524120
William Raveis Real Estate
Source: Smart MLS,MLS#: 24030905
Facts & features
Interior
Bedrooms & bathrooms
- Bedrooms: 2
- Bathrooms: 3
- Full bathrooms: 2
- 1/2 bathrooms: 1
Primary bedroom
- Features: Remodeled, Full Bath
- Level: Upper
- Area: 200.58 Square Feet
- Dimensions: 15.3 x 13.11
Bedroom
- Features: Remodeled, Full Bath
- Level: Upper
- Area: 158.05 Square Feet
- Dimensions: 14.5 x 10.9
Bathroom
- Features: Remodeled
- Level: Main
- Area: 25.11 Square Feet
- Dimensions: 4.11 x 6.11
Bathroom
- Features: Remodeled
- Level: Lower
- Area: 46.02 Square Feet
- Dimensions: 7.8 x 5.9
Den
- Features: Patio/Terrace, Sliders
- Level: Main
- Area: 191.25 Square Feet
- Dimensions: 15.3 x 12.5
Den
- Features: Sliders, Walk-In Closet(s)
- Level: Lower
- Area: 323.91 Square Feet
- Dimensions: 17.7 x 18.3
Dining room
- Level: Main
- Area: 178.95 Square Feet
- Dimensions: 17.7 x 10.11
Kitchen
- Features: Remodeled, Quartz Counters, Eating Space, Tile Floor
- Level: Main
- Area: 176.13 Square Feet
- Dimensions: 10.3 x 17.1
Living room
- Features: Built-in Features, Fireplace
- Level: Main
- Area: 182.31 Square Feet
- Dimensions: 17.7 x 10.3
Heating
- Baseboard, Oil
Cooling
- Wall Unit(s)
Appliances
- Included: Oven/Range, Microwave, Range Hood, Refrigerator, Freezer, Dishwasher, Washer, Dryer, Electric Water Heater, Water Heater
- Laundry: Upper Level
Features
- Basement: None
- Attic: None
- Number of fireplaces: 1
- Common walls with other units/homes: End Unit
Interior area
- Total structure area: 1,993
- Total interior livable area: 1,993 sqft
- Finished area above ground: 1,493
- Finished area below ground: 500
Property
Parking
- Total spaces: 2
- Parking features: Attached, Detached, Assigned, Garage Door Opener
- Attached garage spaces: 2
Features
- Stories: 3
- Patio & porch: Deck
- Exterior features: Tennis Court(s)
- Has private pool: Yes
- Pool features: In Ground
Details
- Parcel number: 1121515
- Zoning: per town
Construction
Type & style
- Home type: Condo
- Architectural style: Townhouse
- Property subtype: Condominium, Townhouse
- Attached to another structure: Yes
Materials
- Clapboard
Condition
- New construction: No
- Year built: 1978
Utilities & green energy
- Sewer: Shared Septic
- Water: Private
- Utilities for property: Cable Available
Community & neighborhood
Community
- Community features: Tennis Court(s)
Location
- Region: Guilford
HOA & financial
HOA
- Has HOA: Yes
- HOA fee: $575 monthly
- Amenities included: Guest Parking, Pool, Tennis Court(s)
- Services included: Maintenance Grounds, Trash, Snow Removal, Heat, Water, Sewer, Road Maintenance
Price history
| Date | Event | Price |
|---|---|---|
| 9/30/2024 | Sold | $319,000$160/sqft |
Source: | ||
| 7/29/2024 | Pending sale | $319,000$160/sqft |
Source: | ||
| 7/13/2024 | Listed for sale | $319,000+68%$160/sqft |
Source: | ||
| 4/28/2017 | Sold | $189,880$95/sqft |
Source: | ||
Public tax history
Tax history is unavailable.
Neighborhood: 06437
Nearby schools
GreatSchools rating
- 7/10A. W. Cox SchoolGrades: K-4Distance: 2.1 mi
- 8/10E. C. Adams Middle SchoolGrades: 7-8Distance: 2.6 mi
- 9/10Guilford High SchoolGrades: 9-12Distance: 1.4 mi
Schools provided by the listing agent
- Middle: Adams,Baldwin
- High: Guilford
Source: Smart MLS. This data may not be complete. We recommend contacting the local school district to confirm school assignments for this home.

Get pre-qualified for a loan
At Zillow Home Loans, we can pre-qualify you in as little as 5 minutes with no impact to your credit score.An equal housing lender. NMLS #10287.



