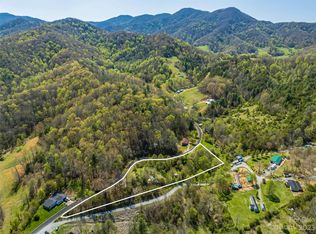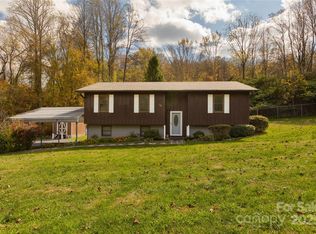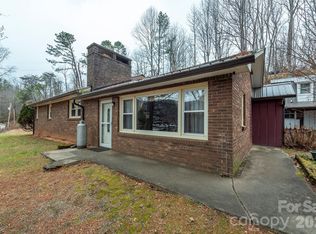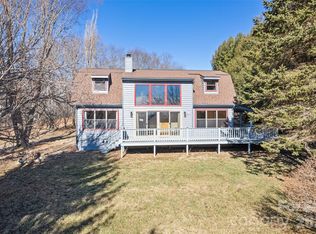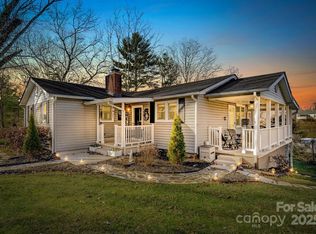***** NEW LOWER PRICE ***** Move-in ready 1956 Ranch style home situated on 1.62 acres offering room to roam and enjoy the outdoors. Inside, you will find newly refinished hardwood floors that add warmth and timeless character throughout the home. All kitchen appliances, including a Kitchen-aid double oven and Samsung Smart refrigerator were replaced in 2023 with the exception of the dishwasher which is a brand new Samsung washer. The unfinished basement provides excellent storage and endless potential for future expansion, a workshop, or recreation space. Outside, a newly expanded chain-link fenced area is perfect for pets or play. Major updates include a brand new roof in 2025, with a transferrable warranty offering peace of mind for years to come. Also, the plumbing has been updated. A wonderful opportunity to enjoy classic charm, modern updates and ample room-ready for its next owner. As noted in the pictures there is an additional potential house site. Located in a peaceful area on a dead end road.
Active
Price cut: $10K (1/19)
$400,000
82 Greasy Cove Rd, Leicester, NC 28748
3beds
1,498sqft
Est.:
Single Family Residence
Built in 1956
1.62 Acres Lot
$395,600 Zestimate®
$267/sqft
$-- HOA
What's special
Kitchen-aid double ovenSamsung smart refrigerator
- 41 days |
- 733 |
- 21 |
Zillow last checked: 8 hours ago
Listing updated: January 28, 2026 at 03:45pm
Listing Provided by:
Danielle Honeycutt dhoneycutt@cbawest.com,
Coldwell Banker Advantage
Source: Canopy MLS as distributed by MLS GRID,MLS#: 4330062
Tour with a local agent
Facts & features
Interior
Bedrooms & bathrooms
- Bedrooms: 3
- Bathrooms: 2
- Full bathrooms: 2
- Main level bedrooms: 3
Primary bedroom
- Level: Main
- Area: 174.36 Square Feet
- Dimensions: 13' 4" X 13' 1"
Heating
- Central, Heat Pump, Oil
Cooling
- Central Air, Heat Pump
Appliances
- Included: Dishwasher, Electric Oven, Electric Range, Electric Water Heater, Refrigerator with Ice Maker, Self Cleaning Oven
- Laundry: Electric Dryer Hookup, In Basement, Sink, Washer Hookup
Features
- Flooring: Tile, Wood
- Windows: Insulated Windows
- Basement: Basement Garage Door,Exterior Entry,Walk-Out Access,Walk-Up Access
Interior area
- Total structure area: 1,498
- Total interior livable area: 1,498 sqft
- Finished area above ground: 1,498
- Finished area below ground: 0
Property
Parking
- Total spaces: 1
- Parking features: Basement, Driveway, Garage Door Opener, Garage Faces Side
- Garage spaces: 1
- Has uncovered spaces: Yes
Accessibility
- Accessibility features: Two or More Access Exits
Features
- Levels: One
- Stories: 1
- Patio & porch: Covered, Patio, Side Porch
- Fencing: Chain Link,Partial
Lot
- Size: 1.62 Acres
Details
- Parcel number: 8781305416
- Zoning: OU
- Special conditions: Standard
Construction
Type & style
- Home type: SingleFamily
- Architectural style: Ranch
- Property subtype: Single Family Residence
Materials
- Block, Vinyl
Condition
- New construction: No
- Year built: 1956
Utilities & green energy
- Sewer: Septic Installed
- Water: Well
- Utilities for property: Cable Available, Wired Internet Available
Community & HOA
Community
- Security: Radon Mitigation System
- Subdivision: None
Location
- Region: Leicester
Financial & listing details
- Price per square foot: $267/sqft
- Tax assessed value: $183,300
- Annual tax amount: $1,259
- Date on market: 12/19/2025
- Cumulative days on market: 42 days
- Listing terms: Cash,Conventional,FHA,VA Loan
- Road surface type: Concrete, Gravel, Paved
Estimated market value
$395,600
$376,000 - $415,000
$2,004/mo
Price history
Price history
| Date | Event | Price |
|---|---|---|
| 1/19/2026 | Price change | $400,000-2.4%$267/sqft |
Source: | ||
| 1/8/2026 | Price change | $410,000-1.2%$274/sqft |
Source: | ||
| 12/19/2025 | Listed for sale | $415,000+33.4%$277/sqft |
Source: | ||
| 7/21/2023 | Sold | $311,060-5.7%$208/sqft |
Source: | ||
| 6/16/2023 | Pending sale | $330,000$220/sqft |
Source: | ||
Public tax history
Public tax history
| Year | Property taxes | Tax assessment |
|---|---|---|
| 2025 | $1,259 +4.4% | $183,300 |
| 2024 | $1,206 -5.4% | $183,300 -8.3% |
| 2023 | $1,275 +55.8% | $199,800 +53.3% |
Find assessor info on the county website
BuyAbility℠ payment
Est. payment
$2,201/mo
Principal & interest
$1884
Property taxes
$177
Home insurance
$140
Climate risks
Neighborhood: 28748
Nearby schools
GreatSchools rating
- 5/10Leicester ElementaryGrades: PK-4Distance: 3.1 mi
- 6/10Clyde A Erwin Middle SchoolGrades: 7-8Distance: 7.8 mi
- 3/10Clyde A Erwin HighGrades: PK,9-12Distance: 7.7 mi
Schools provided by the listing agent
- Elementary: Leicester/Eblen
- Middle: Clyde A Erwin
- High: Clyde A Erwin
Source: Canopy MLS as distributed by MLS GRID. This data may not be complete. We recommend contacting the local school district to confirm school assignments for this home.
- Loading
- Loading
