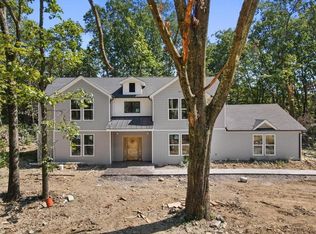Sold for $499,000
$499,000
82 Hampton Road, Marlboro, NY 12542
4beds
3,000sqft
Single Family Residence, Residential
Built in 2023
1.45 Acres Lot
$763,700 Zestimate®
$166/sqft
$5,250 Estimated rent
Home value
$763,700
$726,000 - $802,000
$5,250/mo
Zestimate® history
Loading...
Owner options
Explore your selling options
What's special
A/O 10/13 Marlboro countryside nestled on 1.45 acres is this New Construction Contemporary Colonial 4 bedroom, 3 1/2 baths w/ 3000 sqft of living space. This home boasts of gleaming hardwood floors throughout, An open concept floor plan featuring the kitchen with stainless steel appliances an island, granite counters and sliding door to the back yard. Upstairs is a spacious primary bedroom suite with walk in closet and primary bath. Three additional spacious bedrooms with plenty of closet space drenched with natural sunlight. Close to Mid Hudson & Newburgh Beacon Bridge, I-84 and NYS Thruway! Enjoy everything the Hudson Valley has to offer with trails, orchards, vineyards, and restaurants all within minutes away. Additional Information: Amenities:Soaking Tub,Stall Shower,ParkingFeatures:2 Car Attached,
Zillow last checked: 8 hours ago
Listing updated: November 16, 2024 at 07:51am
Listed by:
Anna Mantovi 845-519-3942,
Prestige RE Connections, LLC 845-519-3942
Bought with:
Anna Mantovi, 10301217875
Prestige RE Connections, LLC
Source: OneKey® MLS,MLS#: H6267724
Facts & features
Interior
Bedrooms & bathrooms
- Bedrooms: 4
- Bathrooms: 4
- Full bathrooms: 3
- 1/2 bathrooms: 1
Bedroom 1
- Level: Second
Bedroom 2
- Level: Second
Bedroom 3
- Level: Second
Bathroom 1
- Level: Second
Bathroom 2
- Level: Second
Bathroom 3
- Level: Second
Other
- Level: First
Other
- Level: Second
Bonus room
- Level: First
Dining room
- Level: First
Kitchen
- Level: First
Laundry
- Level: First
Living room
- Level: First
Heating
- Electric, See Remarks
Cooling
- Central Air
Appliances
- Included: Dishwasher, Electric Water Heater, Refrigerator
Features
- Chandelier, Eat-in Kitchen, Entrance Foyer, Formal Dining, Granite Counters, Kitchen Island, Primary Bathroom
- Flooring: Hardwood
- Windows: New Windows
- Has basement: No
- Attic: Scuttle
Interior area
- Total structure area: 3,000
- Total interior livable area: 3,000 sqft
Property
Parking
- Total spaces: 2
- Parking features: Attached
Lot
- Size: 1.45 Acres
- Features: Level, Near Public Transit, Near School, Near Shops, Wooded
Details
- Parcel number: 3600108.0030002022.1300000
Construction
Type & style
- Home type: SingleFamily
- Architectural style: Colonial,Contemporary
- Property subtype: Single Family Residence, Residential
Materials
- Vinyl Siding
- Foundation: Slab
Condition
- Year built: 2023
Utilities & green energy
- Sewer: Septic Tank
- Utilities for property: Trash Collection Public
Community & neighborhood
Community
- Community features: Park
Location
- Region: Marlboro
Other
Other facts
- Listing agreement: Exclusive Right To Sell
Price history
| Date | Event | Price |
|---|---|---|
| 10/8/2025 | Listing removed | $769,000$256/sqft |
Source: | ||
| 9/11/2025 | Listed for sale | $769,000$256/sqft |
Source: | ||
| 8/23/2025 | Listing removed | $769,000$256/sqft |
Source: | ||
| 8/21/2025 | Price change | $769,000-1.3%$256/sqft |
Source: | ||
| 8/6/2025 | Price change | $779,000-0.6%$260/sqft |
Source: | ||
Public tax history
| Year | Property taxes | Tax assessment |
|---|---|---|
| 2024 | -- | $420,000 +65% |
| 2023 | -- | $254,500 +241.6% |
| 2022 | -- | $74,500 |
Find assessor info on the county website
Neighborhood: 12542
Nearby schools
GreatSchools rating
- 7/10Marlboro Elementary SchoolGrades: K-5Distance: 2.6 mi
- 4/10Marlboro Middle SchoolGrades: 6-8Distance: 2.4 mi
- 7/10Marlboro Central High SchoolGrades: 9-12Distance: 1.5 mi
Schools provided by the listing agent
- Elementary: Marlboro Elementary School
- Middle: Marlboro Middle School
- High: Marlboro Central High School
Source: OneKey® MLS. This data may not be complete. We recommend contacting the local school district to confirm school assignments for this home.
