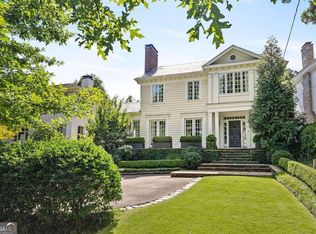Closed
$1,650,000
82 Inman Cir NE, Atlanta, GA 30309
3beds
--sqft
Single Family Residence, Residential
Built in 1910
0.26 Acres Lot
$1,838,900 Zestimate®
$--/sqft
$5,434 Estimated rent
Home value
$1,838,900
$1.60M - $2.13M
$5,434/mo
Zestimate® history
Loading...
Owner options
Explore your selling options
What's special
This Mediterranean cottage, built circa 1910, is filled with charm and character. Captivating architectural details and unique appointments can be found in each and every space. From the massive front door through the light-filled foyer, to the fireside living room, sunny den and separate dining room, every step takes you to another place and time. The distinctive windows, the wealth of original detail, the custom clay tile with wooden inlay flooring; all of these and more rare touches tell you this home is special. Even the chef’s kitchen is amazing, with its own cozy shelf-lined office plus a casual dining area with a beautiful fireplace overlooking the secluded courtyard. The owner’s suite is on the main floor, as well, and boasts a huge custom-fitted walk-in closet and a private bath with separate tub/shower, double vanity, and a closet with laundry hook-ups. The best thing about this suite, however, is that it accesses the back courtyard, a private, walled oasis that insists you are on vacation in the south of France and not in the middle of a big American city. Upstairs you will find two additional bedrooms, one with an ensuite bath. The other, larger bedroom opens to a private balcony. In addition, there is an upstairs hall bath and laundry room. Besides the serene courtyard, the landscaped grounds include a lovely terraced garden lined with stacked stone walls, a garden shed, and a two-car carport.
Zillow last checked: 8 hours ago
Listing updated: November 03, 2023 at 11:28am
Listing Provided by:
STUDIE YOUNG,
HOME Luxury Real Estate
Bought with:
Amy Bubes, 351290
HOME Luxury Real Estate
Source: FMLS GA,MLS#: 7281874
Facts & features
Interior
Bedrooms & bathrooms
- Bedrooms: 3
- Bathrooms: 4
- Full bathrooms: 3
- 1/2 bathrooms: 1
- Main level bathrooms: 1
- Main level bedrooms: 1
Primary bedroom
- Features: Master on Main
- Level: Master on Main
Bedroom
- Features: Master on Main
Primary bathroom
- Features: Double Vanity, Separate Tub/Shower, Whirlpool Tub
Dining room
- Features: Separate Dining Room
Kitchen
- Features: Cabinets White, Eat-in Kitchen, Kitchen Island, Pantry Walk-In, Stone Counters
Heating
- Central, Zoned
Cooling
- Central Air, Zoned
Appliances
- Included: Dishwasher, Disposal, Double Oven, Gas Range, Microwave, Range Hood, Refrigerator, Trash Compactor, Other
- Laundry: In Bathroom, Laundry Room, Main Level, Upper Level
Features
- Bookcases, Double Vanity, Entrance Foyer, High Ceilings 10 ft Main, Walk-In Closet(s)
- Flooring: Hardwood, Terrazzo
- Windows: Insulated Windows
- Basement: Crawl Space,Interior Entry,Partial,Unfinished
- Number of fireplaces: 2
- Fireplace features: Gas Log, Keeping Room, Living Room
- Common walls with other units/homes: No Common Walls
Interior area
- Total structure area: 0
Property
Parking
- Total spaces: 2
- Parking features: Carport, Detached
- Carport spaces: 2
Accessibility
- Accessibility features: None
Features
- Levels: One and One Half
- Stories: 1
- Patio & porch: Patio
- Exterior features: Balcony, Courtyard, Garden, Private Yard, No Dock
- Pool features: None
- Has spa: Yes
- Spa features: Bath, None
- Fencing: Back Yard,Privacy
- Has view: Yes
- View description: Other
- Waterfront features: None
- Body of water: None
Lot
- Size: 0.26 Acres
- Dimensions: 53 x 243 x 42 x 248
- Features: Landscaped, Private, Sloped
Details
- Additional structures: Shed(s)
- Parcel number: 17 010500040152
- Other equipment: None
- Horse amenities: None
Construction
Type & style
- Home type: SingleFamily
- Architectural style: European
- Property subtype: Single Family Residence, Residential
Materials
- Stucco
- Foundation: Pillar/Post/Pier
- Roof: Tile
Condition
- Resale
- New construction: No
- Year built: 1910
Utilities & green energy
- Electric: 110 Volts, 220 Volts
- Sewer: Public Sewer
- Water: Public
- Utilities for property: Cable Available, Electricity Available, Natural Gas Available, Phone Available, Sewer Available, Water Available
Green energy
- Energy efficient items: Windows
- Energy generation: None
Community & neighborhood
Security
- Security features: Security System Owned
Community
- Community features: Near Schools, Near Shopping, Park, Street Lights
Location
- Region: Atlanta
- Subdivision: Ansley Park
Other
Other facts
- Road surface type: Paved
Price history
| Date | Event | Price |
|---|---|---|
| 11/1/2023 | Sold | $1,650,000+3.4% |
Source: | ||
| 10/17/2023 | Pending sale | $1,595,000 |
Source: | ||
| 10/11/2023 | Price change | $1,595,000-15.8% |
Source: | ||
| 9/28/2023 | Listed for sale | $1,895,000+13.1% |
Source: | ||
| 7/18/2023 | Listing removed | -- |
Source: | ||
Public tax history
| Year | Property taxes | Tax assessment |
|---|---|---|
| 2024 | $27,020 +37% | $660,000 -14.6% |
| 2023 | $19,718 -12.2% | $772,640 +5.6% |
| 2022 | $22,461 +11.6% | $731,880 +15.1% |
Find assessor info on the county website
Neighborhood: Ansley Park
Nearby schools
GreatSchools rating
- 10/10Virginia-Highland Elementary SchoolGrades: PK-5Distance: 1.4 mi
- 8/10David T Howard Middle SchoolGrades: 6-8Distance: 2.5 mi
- 9/10Midtown High SchoolGrades: 9-12Distance: 1.1 mi
Schools provided by the listing agent
- Elementary: Morningside-
- Middle: David T Howard
- High: Midtown
Source: FMLS GA. This data may not be complete. We recommend contacting the local school district to confirm school assignments for this home.
Get a cash offer in 3 minutes
Find out how much your home could sell for in as little as 3 minutes with a no-obligation cash offer.
Estimated market value$1,838,900
Get a cash offer in 3 minutes
Find out how much your home could sell for in as little as 3 minutes with a no-obligation cash offer.
Estimated market value
$1,838,900
