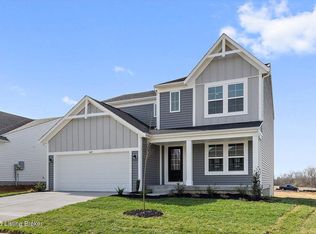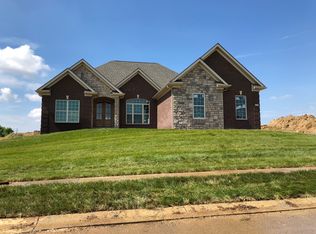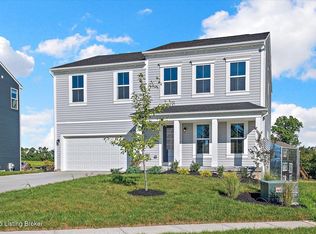Sold for $399,990
$399,990
82 Knowledge Point Path, Shelbyville, KY 40065
4beds
2,794sqft
Single Family Residence
Built in 2023
7,405.2 Square Feet Lot
$402,300 Zestimate®
$143/sqft
$3,094 Estimated rent
Home value
$402,300
$382,000 - $422,000
$3,094/mo
Zestimate® history
Loading...
Owner options
Explore your selling options
What's special
Gorgeous new Jensen American Classic plan by Fischer Homes in beautiful Discovery Point featuring a welcoming covered front porch. Once inside you'll find a private study with french doors. Open concept with an island kitchen with stainless steel appliances, upgraded maple cabinetry with 42 inch uppers and soft close hinges, quartz counters, walk-in pantry and walk-out morning room all open to the spacious family room. Rec room just off the kitchen could easily function as a formal dining room. Upstairs homeowners retreat with an en suite that includes a double bowl vanity, walk-in shower and walk-in closet. There are 3 additional bedrooms each with a walk-in closet, a centrally located hall bathroom, HUGE loft and convenient 2nd floor laundry room for easy laundry days. 2 bay garage.
Zillow last checked: 8 hours ago
Listing updated: January 28, 2025 at 05:34am
Listed by:
Al A Hencheck 502-234-7201,
HMS Real Estate
Bought with:
Allyson Bagley, 284152
Traditions Real Estate Group, LLC
Source: GLARMLS,MLS#: 1648846
Facts & features
Interior
Bedrooms & bathrooms
- Bedrooms: 4
- Bathrooms: 3
- Full bathrooms: 2
- 1/2 bathrooms: 1
Primary bedroom
- Level: Second
- Area: 252
- Dimensions: 18.00 x 14.00
Bedroom
- Level: Second
- Area: 143
- Dimensions: 11.00 x 13.00
Bedroom
- Level: Second
- Area: 121
- Dimensions: 11.00 x 11.00
Bedroom
- Level: Second
- Area: 143
- Dimensions: 11.00 x 13.00
Breakfast room
- Level: First
- Area: 120
- Dimensions: 10.00 x 12.00
Family room
- Level: First
- Area: 304
- Dimensions: 19.00 x 16.00
Kitchen
- Level: First
- Area: 117
- Dimensions: 9.00 x 13.00
Loft
- Level: Second
- Area: 266
- Dimensions: 19.00 x 14.00
Office
- Level: First
- Area: 168
- Dimensions: 14.00 x 12.00
Other
- Description: Rec Room
- Level: First
- Area: 143
- Dimensions: 13.00 x 11.00
Heating
- Electric, Heat Pump
Cooling
- Central Air
Features
- Basement: None
- Has fireplace: No
Interior area
- Total structure area: 2,794
- Total interior livable area: 2,794 sqft
- Finished area above ground: 2,794
- Finished area below ground: 0
Property
Parking
- Total spaces: 2
- Parking features: Attached, Entry Front, Driveway
- Attached garage spaces: 2
- Has uncovered spaces: Yes
Features
- Stories: 2
- Patio & porch: Patio, Porch
Lot
- Size: 7,405 sqft
- Dimensions: 54 x 138
Details
- Parcel number: 0
Construction
Type & style
- Home type: SingleFamily
- Property subtype: Single Family Residence
Materials
- Vinyl Siding
- Foundation: Slab
- Roof: Shingle
Condition
- Year built: 2023
Utilities & green energy
- Sewer: Public Sewer
- Water: Public
Community & neighborhood
Location
- Region: Shelbyville
- Subdivision: Discovery Point
HOA & financial
HOA
- Has HOA: Yes
- HOA fee: $2,100 annually
Price history
| Date | Event | Price |
|---|---|---|
| 4/5/2024 | Sold | $399,990$143/sqft |
Source: | ||
| 3/13/2024 | Pending sale | $399,990$143/sqft |
Source: | ||
| 3/1/2024 | Price change | $399,990-2.4%$143/sqft |
Source: | ||
| 11/1/2023 | Listed for sale | $409,990$147/sqft |
Source: | ||
Public tax history
Tax history is unavailable.
Neighborhood: 40065
Nearby schools
GreatSchools rating
- 4/10Southside Elementary SchoolGrades: K-5Distance: 3 mi
- 3/10Shelby County West Middle SchoolGrades: 6-8Distance: 1.8 mi
- 4/10Martha Layne Collins High SchoolGrades: 9-12Distance: 0.3 mi
Get pre-qualified for a loan
At Zillow Home Loans, we can pre-qualify you in as little as 5 minutes with no impact to your credit score.An equal housing lender. NMLS #10287.
Sell with ease on Zillow
Get a Zillow Showcase℠ listing at no additional cost and you could sell for —faster.
$402,300
2% more+$8,046
With Zillow Showcase(estimated)$410,346


