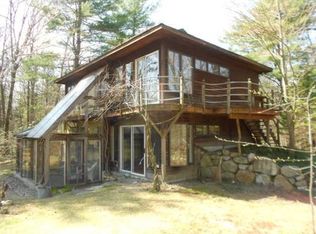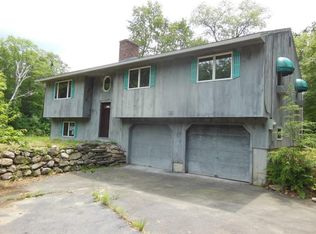Sold for $750,000 on 08/17/23
$750,000
82 Laurel Hill Rd, Westhampton, MA 01027
4beds
2,222sqft
Single Family Residence
Built in 1988
9.27 Acres Lot
$739,800 Zestimate®
$338/sqft
$3,142 Estimated rent
Home value
$739,800
$695,000 - $784,000
$3,142/mo
Zestimate® history
Loading...
Owner options
Explore your selling options
What's special
Nature lover's paradise! Beautifully maintained 4-BR/2.5 BA contemporary with 9.27 wooded acre sanctuary. Enjoy mature perennials with continuous blooms throughout the growing season, fruit trees, & lilac bushes. Serene and picturesque Lyman Brook runs through most of property. The home features a lofted open floor plan, wooden cathedral ceilings, 4 season sunroom, heated 2-car garage, masonry stove with pizza oven, stone fireplace, glass sliding doors, and a deck that spans the width of the house. Upstairs: MBR and bath suite with walk-in closet, 2 other BRs, and hall bath. Other highlights: 1st floor BR, and laundry RM, Anderson windows, cedar siding, central air, and a whole house generator, OWNED PV array, woodshed, & outdoor hot tub! Enjoy energy resiliency with 4 ways to heat: Buderus furnace for oil radiant floors & baseboard, propane forced air, wood for masonry stove, and pellets for fireplace. Newly painted inside, stained exterior, and new luxury vinyl tile throughout.
Zillow last checked: 8 hours ago
Listing updated: August 17, 2023 at 10:52am
Listed by:
Ruthie Oland 413-923-2344,
Keller Williams Realty 413-585-0022
Bought with:
Rachel Simpson
5 College REALTORS® Northampton
Source: MLS PIN,MLS#: 73134218
Facts & features
Interior
Bedrooms & bathrooms
- Bedrooms: 4
- Bathrooms: 3
- Full bathrooms: 2
- 1/2 bathrooms: 1
Primary bedroom
- Features: Bathroom - Full, Cathedral Ceiling(s), Ceiling Fan(s), Walk-In Closet(s)
- Level: Second
Bedroom 2
- Features: Ceiling Fan(s), Closet, Flooring - Vinyl, Window(s) - Picture
- Level: Second
Bedroom 3
- Features: Ceiling Fan(s), Closet, Flooring - Vinyl, Window(s) - Picture
- Level: Second
Bedroom 4
- Features: Ceiling Fan(s), Closet, Flooring - Vinyl, Window(s) - Picture
- Level: First
Primary bathroom
- Features: Yes
Bathroom 1
- Features: Bathroom - Full, Bathroom - With Shower Stall, Skylight, Cathedral Ceiling(s), Walk-In Closet(s), Flooring - Stone/Ceramic Tile, Countertops - Stone/Granite/Solid, Cabinets - Upgraded
- Level: Second
Bathroom 2
- Features: Bathroom - Full, Bathroom - Tiled With Tub, Skylight, Flooring - Stone/Ceramic Tile, Countertops - Stone/Granite/Solid, Cabinets - Upgraded
- Level: Second
Bathroom 3
- Features: Bathroom - Half, Flooring - Stone/Ceramic Tile, Countertops - Stone/Granite/Solid, Cabinets - Upgraded
- Level: First
Dining room
- Features: Ceiling Fan(s), Vaulted Ceiling(s), Flooring - Laminate, Window(s) - Bay/Bow/Box, Deck - Exterior, Exterior Access, Open Floorplan, Slider
- Level: First
Kitchen
- Features: Flooring - Vinyl, Breakfast Bar / Nook, Open Floorplan
- Level: Main,First
Living room
- Features: Wood / Coal / Pellet Stove, Cathedral Ceiling(s), Ceiling Fan(s), Flooring - Vinyl, Balcony / Deck, Open Floorplan, Slider
- Level: First
Heating
- Central, Forced Air, Baseboard, Propane, Wood, Active Solar, Hydronic Floor Heat(Radiant), Pellet Stove, Wood Stove, Other
Cooling
- Central Air
Appliances
- Laundry: First Floor, Electric Dryer Hookup
Features
- Cathedral Ceiling(s), Sun Room, Central Vacuum, Sauna/Steam/Hot Tub, Internet Available - Broadband
- Flooring: Tile, Vinyl, Carpet, Hardwood, Stone / Slate, Flooring - Hardwood
- Doors: French Doors, Insulated Doors
- Windows: Skylight(s), Insulated Windows
- Basement: Full,Interior Entry,Bulkhead,Sump Pump,Concrete,Unfinished
- Number of fireplaces: 2
- Fireplace features: Living Room
Interior area
- Total structure area: 2,222
- Total interior livable area: 2,222 sqft
Property
Parking
- Total spaces: 6
- Parking features: Attached, Garage Door Opener, Storage, Off Street, Paved
- Attached garage spaces: 2
- Uncovered spaces: 4
Accessibility
- Accessibility features: No
Features
- Patio & porch: Deck, Deck - Wood
- Exterior features: Balcony / Deck, Deck, Deck - Wood, Rain Gutters, Hot Tub/Spa, Storage, Fenced Yard, Fruit Trees, Garden
- Has spa: Yes
- Spa features: Private
- Fencing: Fenced
- Waterfront features: Stream
Lot
- Size: 9.27 Acres
- Features: Wooded
Details
- Parcel number: M:0350 B:0019 L:00000,3077339
- Zoning: RES & REC
Construction
Type & style
- Home type: SingleFamily
- Architectural style: Contemporary
- Property subtype: Single Family Residence
Materials
- Frame
- Foundation: Concrete Perimeter
- Roof: Shingle
Condition
- Year built: 1988
Utilities & green energy
- Electric: Generator, Circuit Breakers, 200+ Amp Service
- Sewer: Private Sewer
- Water: Private
- Utilities for property: for Gas Range, for Electric Dryer
Green energy
- Energy efficient items: Thermostat
- Energy generation: Solar
Community & neighborhood
Location
- Region: Westhampton
Other
Other facts
- Road surface type: Unimproved
Price history
| Date | Event | Price |
|---|---|---|
| 8/17/2023 | Sold | $750,000+36.4%$338/sqft |
Source: MLS PIN #73134218 Report a problem | ||
| 7/19/2023 | Contingent | $550,000$248/sqft |
Source: MLS PIN #73134218 Report a problem | ||
| 7/10/2023 | Listed for sale | $550,000+50.7%$248/sqft |
Source: MLS PIN #73134218 Report a problem | ||
| 9/30/2019 | Sold | $365,000+0.6%$164/sqft |
Source: Public Record Report a problem | ||
| 8/12/2019 | Pending sale | $362,900$163/sqft |
Source: Goggins Real Estate, Inc. #72534902 Report a problem | ||
Public tax history
| Year | Property taxes | Tax assessment |
|---|---|---|
| 2025 | $7,806 +5% | $375,460 +4.5% |
| 2024 | $7,433 +3.9% | $359,260 +1.1% |
| 2023 | $7,153 +4.2% | $355,360 +6.8% |
Find assessor info on the county website
Neighborhood: 01027
Nearby schools
GreatSchools rating
- 7/10Westhampton Elementary SchoolGrades: PK-6Distance: 3.4 mi
- 6/10Hampshire Regional High SchoolGrades: 7-12Distance: 2.5 mi

Get pre-qualified for a loan
At Zillow Home Loans, we can pre-qualify you in as little as 5 minutes with no impact to your credit score.An equal housing lender. NMLS #10287.
Sell for more on Zillow
Get a free Zillow Showcase℠ listing and you could sell for .
$739,800
2% more+ $14,796
With Zillow Showcase(estimated)
$754,596
