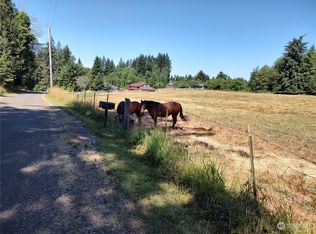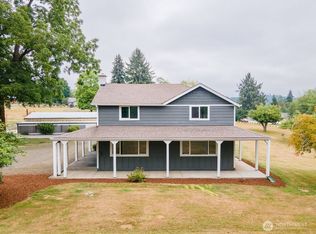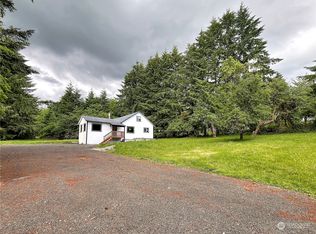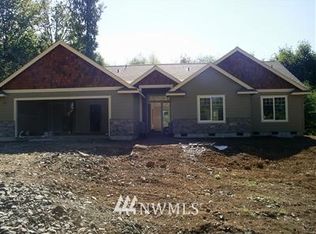Sold
Listed by:
Marca Bruff,
Keller Williams South Sound
Bought with: eXp Realty
$510,000
82 Malone Hill Rd, Elma, WA 98541
3beds
2,100sqft
Single Family Residence
Built in 1973
1.25 Acres Lot
$502,800 Zestimate®
$243/sqft
$2,389 Estimated rent
Home value
$502,800
$478,000 - $528,000
$2,389/mo
Zestimate® history
Loading...
Owner options
Explore your selling options
What's special
Welcome to your fully remodeled 3-bed, 2-bath home on 1.25 acres in the country. This home underwent a top-to-bottom transformation—new roof, windows, septic, well pump, wiring, heating/cooling & more. The fireplace was updated with a german schmear technique to lighten & brighten. The kitchen is a chef's dream with quartz countertops & stainless steel appliances, and the open-concept design flows seamlessly into the dining & living space with slider to outdoor deck. Updated insulation, new minisplit for heating/cooling and all new wiring. A large den/family room, walk-in pantry, small office, and separate utility room completes the inside. Outdoors, 4 decks, 2 patios, large carport, a pole barn and storage shed on expansive grounds.
Zillow last checked: 8 hours ago
Listing updated: February 23, 2024 at 02:30pm
Listed by:
Marca Bruff,
Keller Williams South Sound
Bought with:
Keenan Willis, 23017593
eXp Realty
Christopher Gonzalez
eXp Realty
Source: NWMLS,MLS#: 2186287
Facts & features
Interior
Bedrooms & bathrooms
- Bedrooms: 3
- Bathrooms: 2
- Full bathrooms: 2
- Main level bedrooms: 3
Primary bedroom
- Level: Main
Bedroom
- Level: Main
Bedroom
- Level: Main
Bathroom full
- Level: Main
Bathroom full
- Level: Main
Den office
- Level: Main
Dining room
- Level: Main
Entry hall
- Level: Main
Family room
- Level: Main
Kitchen with eating space
- Level: Main
Living room
- Level: Main
Utility room
- Level: Main
Heating
- Fireplace(s)
Cooling
- Has cooling: Yes
Appliances
- Included: Dishwasher_, Microwave_, Refrigerator_, StoveRange_, Dishwasher, Microwave, Refrigerator, StoveRange
Features
- Bath Off Primary, Dining Room, Walk-In Pantry
- Flooring: Vinyl Plank
- Windows: Double Pane/Storm Window
- Basement: None
- Number of fireplaces: 1
- Fireplace features: Wood Burning, Main Level: 1, Fireplace
Interior area
- Total structure area: 2,100
- Total interior livable area: 2,100 sqft
Property
Parking
- Total spaces: 2
- Parking features: Attached Carport, Driveway, Off Street
- Has carport: Yes
- Covered spaces: 2
Features
- Levels: One
- Stories: 1
- Entry location: Main
- Patio & porch: Bath Off Primary, Double Pane/Storm Window, Dining Room, Walk-In Pantry, Fireplace
- Has view: Yes
- View description: Territorial
Lot
- Size: 1.25 Acres
- Dimensions: 330' x 164' x 331' x 162
- Features: Dead End Street, Paved, Barn, Deck, Outbuildings, Patio
- Topography: Level
- Residential vegetation: Fruit Trees, Garden Space, Pasture
Details
- Parcel number: 773000900000
- Special conditions: Standard
Construction
Type & style
- Home type: SingleFamily
- Architectural style: Contemporary
- Property subtype: Single Family Residence
Materials
- Wood Products
- Foundation: Poured Concrete
- Roof: Composition
Condition
- Year built: 1973
- Major remodel year: 2023
Utilities & green energy
- Electric: Company: Grays Harbor PUD
- Sewer: Septic Tank, Company: Septic
- Water: Individual Well, Company: Well
Community & neighborhood
Location
- Region: Elma
- Subdivision: Malone Hill
Other
Other facts
- Listing terms: Cash Out,Conventional,FHA,VA Loan
- Cumulative days on market: 505 days
Price history
| Date | Event | Price |
|---|---|---|
| 2/23/2024 | Sold | $510,000-1%$243/sqft |
Source: | ||
| 2/8/2024 | Pending sale | $515,000$245/sqft |
Source: | ||
| 1/31/2024 | Price change | $515,000-1.9%$245/sqft |
Source: | ||
| 12/21/2023 | Listed for sale | $525,000+81%$250/sqft |
Source: | ||
| 7/7/2023 | Sold | $290,000-3.2%$138/sqft |
Source: | ||
Public tax history
| Year | Property taxes | Tax assessment |
|---|---|---|
| 2024 | $4,198 +77.9% | $460,845 +86.5% |
| 2023 | $2,360 +4.6% | $247,079 |
| 2022 | $2,256 +90.6% | $247,079 +125.4% |
Find assessor info on the county website
Neighborhood: Malone
Nearby schools
GreatSchools rating
- 7/10Elma Elementary SchoolGrades: PK-5Distance: 6.1 mi
- 6/10Elma Middle SchoolGrades: 6-8Distance: 5 mi
- 7/10Elma High SchoolGrades: 9-12Distance: 5.1 mi
Get pre-qualified for a loan
At Zillow Home Loans, we can pre-qualify you in as little as 5 minutes with no impact to your credit score.An equal housing lender. NMLS #10287.



