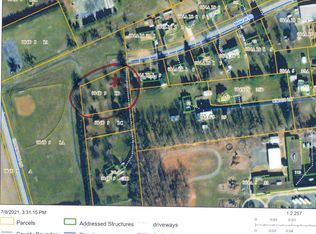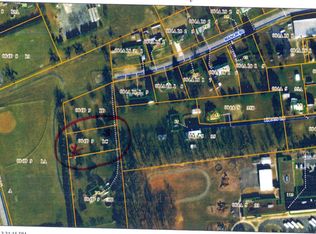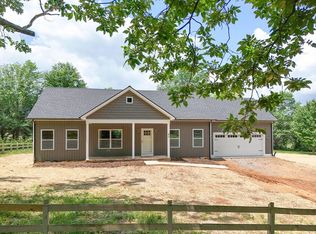Closed
$385,000
82 Manor Rd, Stuarts Draft, VA 24477
3beds
1,622sqft
Single Family Residence
Built in 2024
0.75 Acres Lot
$406,000 Zestimate®
$237/sqft
$2,541 Estimated rent
Home value
$406,000
$382,000 - $430,000
$2,541/mo
Zestimate® history
Loading...
Owner options
Explore your selling options
What's special
Entered For Comp Purposes Only. Under Contract At Time Of Listing. Owner/Agent Related. Semi-Custom Home. 3 Bedrooms, 2.5 Bathrooms, 2-Story, 1-Car Garage. Luxury Vinyl Plank in Main Living Areas & Bathrooms. Carpet in Bedrooms. Custom, Locally Made Cabinets in Kitchen, Pantry & For The Island & Banquette/Window Seat Storage. Floor To Ceiling Shiplap With Electric Fireplace. Walk-In Closets & Walk-In Attic Storage. Composite Decking On Back Porch. Smooth Ceiling Throughout The Home. 9' Ceilings On First Floor. 8' Ceilings On 2nd Floor.
Zillow last checked: 8 hours ago
Listing updated: February 08, 2025 at 10:37am
Listed by:
AMY ARGENBRIGHT 540-448-4096,
RE/MAX ADVANTAGE-WAYNESBORO
Bought with:
AMY ARGENBRIGHT, 225176025
RE/MAX ADVANTAGE-WAYNESBORO
Source: CAAR,MLS#: 653939 Originating MLS: Greater Augusta Association of Realtors Inc
Originating MLS: Greater Augusta Association of Realtors Inc
Facts & features
Interior
Bedrooms & bathrooms
- Bedrooms: 3
- Bathrooms: 3
- Full bathrooms: 2
- 1/2 bathrooms: 1
- Main level bathrooms: 2
- Main level bedrooms: 1
Heating
- Heat Pump
Cooling
- Central Air, Heat Pump, Ceiling Fan(s)
Appliances
- Included: Dishwasher, ENERGY STAR Qualified Appliances, Electric Range, Disposal, Microwave, Refrigerator
- Laundry: Washer Hookup, Dryer Hookup
Features
- Attic, Double Vanity, Primary Downstairs, Permanent Attic Stairs, Walk-In Closet(s), Programmable Thermostat, Utility Room, WaterSense Fixture(s)
- Flooring: Carpet, Luxury Vinyl Plank
- Doors: ENERGY STAR Qualified Doors
- Windows: Screens, Vinyl, ENERGY STAR Qualified Windows
- Has basement: No
- Attic: Permanent Stairs
- Has fireplace: Yes
- Fireplace features: Electric
Interior area
- Total structure area: 1,920
- Total interior livable area: 1,622 sqft
- Finished area above ground: 1,622
- Finished area below ground: 0
Property
Parking
- Total spaces: 1
- Parking features: Attached, Garage Faces Front, Garage
- Attached garage spaces: 1
Features
- Levels: Two
- Stories: 2
- Patio & porch: Rear Porch, Front Porch, Porch
- Exterior features: Awning(s)
- Pool features: None
Lot
- Size: 0.75 Acres
- Features: Cul-De-Sac, Native Plants
- Topography: Rolling
Details
- Parcel number: 3
- Zoning description: GA General Agricultural
Construction
Type & style
- Home type: SingleFamily
- Architectural style: Contemporary
- Property subtype: Single Family Residence
Materials
- Brick, Block, Low VOC Insulation, Stick Built, Vinyl Siding
- Foundation: Block
- Roof: Architectural,Composition,Metal,Shingle
Condition
- New construction: Yes
- Year built: 2024
Utilities & green energy
- Sewer: Public Sewer
- Water: Public
- Utilities for property: Cable Available
Green energy
- Energy efficient items: Lighting
- Indoor air quality: Low VOC Paint/Materials
- Construction elements: Regionally-Sourced Materials
Community & neighborhood
Security
- Security features: Smoke Detector(s), Carbon Monoxide Detector(s)
Location
- Region: Stuarts Draft
- Subdivision: NONE
Price history
| Date | Event | Price |
|---|---|---|
| 7/15/2024 | Sold | $385,000$237/sqft |
Source: | ||
| 6/12/2024 | Pending sale | $385,000$237/sqft |
Source: | ||
Public tax history
Tax history is unavailable.
Neighborhood: 24477
Nearby schools
GreatSchools rating
- 3/10Guy K Stump Elementary SchoolGrades: PK-5Distance: 0.2 mi
- 4/10Stuarts Draft Middle SchoolGrades: 6-8Distance: 1.8 mi
- 5/10Stuarts Draft High SchoolGrades: 9-12Distance: 1.8 mi
Schools provided by the listing agent
- Elementary: Guy K. Stump
- Middle: Stuarts Draft
- High: Stuarts Draft
Source: CAAR. This data may not be complete. We recommend contacting the local school district to confirm school assignments for this home.
Get pre-qualified for a loan
At Zillow Home Loans, we can pre-qualify you in as little as 5 minutes with no impact to your credit score.An equal housing lender. NMLS #10287.
Sell with ease on Zillow
Get a Zillow Showcase℠ listing at no additional cost and you could sell for —faster.
$406,000
2% more+$8,120
With Zillow Showcase(estimated)$414,120


