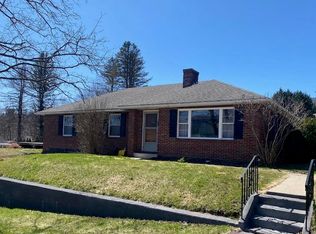Sold for $280,000
$280,000
82 Maple St, Adams, MA 01220
3beds
1,224sqft
Single Family Residence
Built in 1914
8,712 Square Feet Lot
$282,000 Zestimate®
$229/sqft
$2,260 Estimated rent
Home value
$282,000
$243,000 - $330,000
$2,260/mo
Zestimate® history
Loading...
Owner options
Explore your selling options
What's special
Meticulously maintained and full of classic charm, this inviting three bedroom, one and a half bath Cape-style home offers a warm blend of traditional features including beautiful hardwood floors, elegant moldings, and classic trim throughout. Featuring a formal dining room and a generously sized eat-in kitchen, complete with abundant cabinetry—perfect for hosting or everyday living. Enjoy your morning coffee in the cozy enclosed porch just off the kitchen, with easy access to the backyard. The finished basement expands your living space with a laundry area, utility room, workshop, and ample storage thanks to built-in closets and cabinets. Conveniently located just up the hill from downtown Adams, don't miss your chance to own this well-loved home that blends charm, space, and location.
Zillow last checked: 8 hours ago
Listing updated: October 27, 2025 at 11:34am
Listed by:
Jeffrey King info@altonwestall.com,
ALTON & WESTALL REAL ESTATE AGENCY, LLC,
Heather King 413-346-8902,
ALTON & WESTALL REAL ESTATE AGENCY, LLC
Bought with:
Gintare Everett, 9029080
ALTON & WESTALL REAL ESTATE AGENCY, LLC
Source: BCMLS,MLS#: 246694
Facts & features
Interior
Bedrooms & bathrooms
- Bedrooms: 3
- Bathrooms: 2
- Full bathrooms: 1
- 1/2 bathrooms: 1
Bedroom 1
- Description: wood floors
- Level: First
- Area: 126.5 Square Feet
- Dimensions: 11.50x11.00
Bedroom 2
- Description: wood floors, dormer
- Level: Second
- Area: 123.63 Square Feet
- Dimensions: 11.50x10.75
Bedroom 3
- Description: wood floors, dormer
- Level: Second
- Area: 129 Square Feet
- Dimensions: 12.00x10.75
Half bathroom
- Description: ceramic tile
- Level: First
- Area: 14 Square Feet
- Dimensions: 3.50x4.00
Full bathroom
- Description: ceramic tile
- Level: Second
- Area: 43.13 Square Feet
- Dimensions: 7.50x5.75
Dining room
- Description: wood floors
- Level: First
- Area: 120.94 Square Feet
- Dimensions: 11.25x10.75
Kitchen
- Description: ceramic tile, porch access
- Level: First
- Area: 202.5 Square Feet
- Dimensions: 18.00x11.25
Living room
- Description: wood floors
- Level: First
- Area: 174.38 Square Feet
- Dimensions: 15.50x11.25
Heating
- Nat Gas, Boiler
Appliances
- Included: Dishwasher, Range, Refrigerator
Features
- Flooring: Ceramic Tile, Wood
- Basement: Interior Entry,Garage Access,Full,Finished
Interior area
- Total structure area: 1,224
- Total interior livable area: 1,224 sqft
Property
Parking
- Total spaces: 1
- Parking features: Garaged & Off-Street
- Garage spaces: 1
- Details: Garaged & Off-Street
Accessibility
- Accessibility features: Accessible Bedroom, 1st Flr Half Bath
Features
- Patio & porch: Porch
- Has view: Yes
- View description: Scenic, Hill/Mountain
Lot
- Size: 8,712 sqft
- Features: Corner Lot
Details
- Parcel number: ADAMM1130B0000L01500
- Zoning description: Residential
Construction
Type & style
- Home type: SingleFamily
- Architectural style: Cape Cod
- Property subtype: Single Family Residence
Materials
- Roof: Asphalt Shingles
Condition
- Year built: 1914
Utilities & green energy
- Electric: 100 Amp Service, Circuit Breakers
- Sewer: Public Sewer
- Water: Public
Community & neighborhood
Location
- Region: Adams
Price history
| Date | Event | Price |
|---|---|---|
| 10/24/2025 | Sold | $280,000-6.6%$229/sqft |
Source: | ||
| 9/9/2025 | Pending sale | $299,900$245/sqft |
Source: | ||
| 8/17/2025 | Price change | $299,900-4.8%$245/sqft |
Source: | ||
| 7/7/2025 | Price change | $314,900-3.1%$257/sqft |
Source: | ||
| 6/11/2025 | Listed for sale | $324,900$265/sqft |
Source: | ||
Public tax history
| Year | Property taxes | Tax assessment |
|---|---|---|
| 2025 | $3,016 +5.8% | $177,300 +9% |
| 2024 | $2,852 +7.3% | $162,600 +13.5% |
| 2023 | $2,658 +2.5% | $143,300 +15.5% |
Find assessor info on the county website
Neighborhood: 01220
Nearby schools
GreatSchools rating
- 4/10Plunkett Elementary SchoolGrades: PK-3Distance: 0.6 mi
- 4/10Hoosac Valley Middle SchoolGrades: 4-7Distance: 2.3 mi
- 3/10Hoosac Valley High SchoolGrades: 8-12Distance: 2.3 mi
Schools provided by the listing agent
- Elementary: Hoosac Valley Elementary
- Middle: Hoosac Valley Middle & High School
- High: Hoosac Valley Middle & High School
Source: BCMLS. This data may not be complete. We recommend contacting the local school district to confirm school assignments for this home.

Get pre-qualified for a loan
At Zillow Home Loans, we can pre-qualify you in as little as 5 minutes with no impact to your credit score.An equal housing lender. NMLS #10287.
