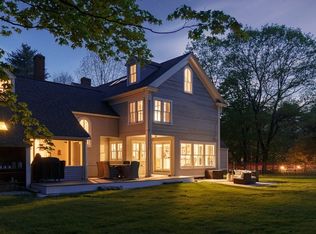Sold for $700,000
$700,000
82 Maynard Rd, Sudbury, MA 01776
4beds
2,809sqft
Single Family Residence
Built in 1930
1.47 Acres Lot
$745,500 Zestimate®
$249/sqft
$4,463 Estimated rent
Home value
$745,500
$708,000 - $783,000
$4,463/mo
Zestimate® history
Loading...
Owner options
Explore your selling options
What's special
Charming Stone Cottage blends old world charm and a wonderful open floor plan designed for today's living. Magnificent two story cathedral family room with gas burning stove is flooded with sunlight, from walls of glass, and overlooks a gorgeous private wooded lot. Spacious living areas are perfect for family gatherings and everyday living. The kitchen with breakfast room is open to the family room and patio. The first floor main bedroom highlights stone fireplace, full bath, walk-in closet and laundry, Three additional generously sized bedrooms, 3 full baths, home office and formal dining room complete the picture.
Zillow last checked: 8 hours ago
Listing updated: September 17, 2025 at 12:19pm
Listed by:
Elisa Spence 978-807-2264,
Coldwell Banker Realty - Concord 978-369-1000
Bought with:
The Semple & Hettrich Team
Coldwell Banker Realty - Sudbury
Source: MLS PIN,MLS#: 73418817
Facts & features
Interior
Bedrooms & bathrooms
- Bedrooms: 4
- Bathrooms: 3
- Full bathrooms: 3
Primary bedroom
- Features: Bathroom - Full, Walk-In Closet(s), Flooring - Wall to Wall Carpet
- Level: First
Bedroom 2
- Features: Flooring - Wall to Wall Carpet
- Level: First
Bedroom 3
- Features: Flooring - Wall to Wall Carpet
- Level: First
Bedroom 4
- Features: Flooring - Wall to Wall Carpet
- Level: Second
Primary bathroom
- Features: Yes
Bathroom 1
- Features: Bathroom - Full
- Level: First
Bathroom 2
- Features: Bathroom - Full
- Level: First
Bathroom 3
- Features: Bathroom - Full
- Level: Second
Dining room
- Features: Flooring - Hardwood
- Level: First
Family room
- Features: Flooring - Wood, Open Floorplan
- Level: First
Kitchen
- Features: Skylight, Flooring - Wood, Dining Area, Pantry
- Level: First
Living room
- Features: Flooring - Hardwood
- Level: First
Heating
- Forced Air, Electric Baseboard, Natural Gas
Cooling
- Central Air
Appliances
- Included: Range, Dishwasher, Refrigerator
- Laundry: First Floor
Features
- Flooring: Wood, Tile, Carpet, Vinyl / VCT
- Basement: Full,Partial,Crawl Space,Partially Finished,Interior Entry,Slab
- Number of fireplaces: 2
- Fireplace features: Master Bedroom
Interior area
- Total structure area: 2,809
- Total interior livable area: 2,809 sqft
- Finished area above ground: 2,809
Property
Parking
- Total spaces: 10
- Parking features: Detached
- Garage spaces: 2
- Uncovered spaces: 8
Features
- Patio & porch: Patio
- Exterior features: Patio
Lot
- Size: 1.47 Acres
- Features: Wooded, Easements
Details
- Parcel number: G0800026.,782208
- Zoning: RESA
Construction
Type & style
- Home type: SingleFamily
- Architectural style: Cottage
- Property subtype: Single Family Residence
Materials
- Foundation: Irregular
Condition
- Year built: 1930
Utilities & green energy
- Sewer: Private Sewer
- Water: Public
Community & neighborhood
Location
- Region: Sudbury
Price history
| Date | Event | Price |
|---|---|---|
| 9/15/2025 | Sold | $700,000$249/sqft |
Source: MLS PIN #73418817 Report a problem | ||
| 8/18/2025 | Contingent | $700,000$249/sqft |
Source: MLS PIN #73418817 Report a problem | ||
| 8/16/2025 | Listed for sale | $700,000+20.7%$249/sqft |
Source: MLS PIN #73418817 Report a problem | ||
| 7/17/2015 | Sold | $580,000+16711.6%$206/sqft |
Source: Public Record Report a problem | ||
| 3/7/2014 | Sold | $3,450-99.5%$1/sqft |
Source: Agent Provided Report a problem | ||
Public tax history
| Year | Property taxes | Tax assessment |
|---|---|---|
| 2025 | $13,628 +3.7% | $930,900 +3.5% |
| 2024 | $13,140 +2.1% | $899,400 +10.2% |
| 2023 | $12,873 +7.5% | $816,300 +23% |
Find assessor info on the county website
Neighborhood: 01776
Nearby schools
GreatSchools rating
- 9/10General John Nixon Elementary SchoolGrades: K-5Distance: 0.9 mi
- 9/10Ephraim Curtis Middle SchoolGrades: 6-8Distance: 1 mi
- 9/10Lincoln-Sudbury Regional High SchoolGrades: 9-12Distance: 1.1 mi
Get a cash offer in 3 minutes
Find out how much your home could sell for in as little as 3 minutes with a no-obligation cash offer.
Estimated market value$745,500
Get a cash offer in 3 minutes
Find out how much your home could sell for in as little as 3 minutes with a no-obligation cash offer.
Estimated market value
$745,500
