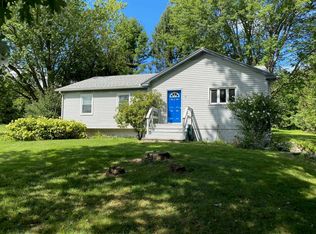Sold for $1,100,000
$1,100,000
82 Moadock Road, Millerton, NY 12546
2beds
1,802sqft
Single Family Residence, Residential
Built in 1974
10.29 Acres Lot
$1,128,900 Zestimate®
$610/sqft
$2,973 Estimated rent
Home value
$1,128,900
$1.00M - $1.26M
$2,973/mo
Zestimate® history
Loading...
Owner options
Explore your selling options
What's special
Welcome to 82 Moadock Road – A Restored Modernist Gem set on more than 10 acres of beautifully landscaped grounds, this updated 1974 home offers a rare combination of architectural elegance, privacy, and natural beauty. Featuring 2 spacious bedrooms and 2 full baths, this peaceful retreat is ready to welcome its next owner.
Inside, the home impresses with vaulted ceilings, custom-built-ins, and a stunning fireplace, all enhanced by large picture floor-to-ceiling windows that frame tranquil views of the backyard as well as dramatic large windows to the front of the home. The kitchen has been tastefully renovated with imported Italian marble countertops and flooring, Cherry cabinets, induction stovetop, fine finishes, and brand-new appliances—perfect for both everyday living and stylish entertaining. A flexible den or office adds versatility to the layout, while a striking barn door opens to a garage with soaring ceilings and access to a lower-level art studio—ideal for artists, hobbyists, or anyone seeking creative space. The walk-out lower level, all above grade, also includes generous unfinished areas—ready to customize to your needs. Outdoors, the property is truly exceptional. The current owner has thoughtfully enhanced the landscape by clearing trees, planting new ornamental shrubs, fruit trees, greenery, and by also installing beautiful dry-stacked stone walls that blend aesthetics with functionality. Beautiful new floating stairs leading to the porch offer an amazing modern look as well. Cost-saving solar panels provide an energy-efficient home, and the expansive deck with modern cable railings offers the perfect space to relax and enjoy the peaceful surroundings. For outdoor enthusiasts, the location is a dream. Explore miles of the Hudson Valley Rail Trail, perfect for biking, walking, and horseback riding, with sweeping views of the Hudson Valley. You're just minutes from Catamount Ski Mountain and a short trip to the scenic Berkshires of Massachusetts—including Butternut Ski Resort and the vibrant town of Great Barrington. Nearby attractions also include renowned antique shops, the Wassaic Art Center, and you're only 12 minutes from the Metro-North Train Station, making this home as convenient as it is inspiring. If you're seeking a lifestyle rooted in serenity, creativity, and nature, look no further than 82 Moadock Road. Schedule your private showing today and experience the soul of this one-of-a-kind property.
Zillow last checked: 8 hours ago
Listing updated: September 24, 2025 at 06:49am
Listed by:
Lee D. Kader 917-300-9662,
Keller Williams Realty Partner 914-962-0007
Bought with:
Lindsay J. Baldwin, 30BA0989402
Houlihan Lawrence Inc.
Source: OneKey® MLS,MLS#: 862030
Facts & features
Interior
Bedrooms & bathrooms
- Bedrooms: 2
- Bathrooms: 2
- Full bathrooms: 2
Heating
- Heat Pump, Solar
Cooling
- Ductless
Appliances
- Included: Cooktop, Dishwasher, Electric Oven, Electric Water Heater, Refrigerator, Stainless Steel Appliance(s), Washer
- Laundry: In Basement
Features
- First Floor Bedroom, First Floor Full Bath, Ceiling Fan(s), Chandelier, Marble Counters, Natural Woodwork, Open Kitchen, Pantry, Storage
- Flooring: Hardwood
- Windows: Double Pane Windows, Floor to Ceiling Windows
- Basement: Partially Finished,Walk-Out Access
- Attic: None
- Number of fireplaces: 1
- Fireplace features: Living Room, Wood Burning
Interior area
- Total structure area: 3,595
- Total interior livable area: 1,802 sqft
Property
Parking
- Total spaces: 2
- Parking features: Attached, Driveway
- Garage spaces: 2
- Has uncovered spaces: Yes
Features
- Levels: Two
- Patio & porch: Covered, Deck
- Exterior features: Mailbox
- Fencing: None
- Has view: Yes
- View description: Panoramic, Trees/Woods
Lot
- Size: 10.29 Acres
- Features: Back Yard, Front Yard, Landscaped, Level, Near Public Transit, Private, Rolling Slope, Secluded, Sloped, Views, Wooded
- Residential vegetation: Partially Wooded
Details
- Additional structures: Garage(s)
- Parcel number: 1338897069003074730000
- Special conditions: None
- Other equipment: Generator
Construction
Type & style
- Home type: SingleFamily
- Architectural style: Contemporary,Mid-Century Modern
- Property subtype: Single Family Residence, Residential
Materials
- Cedar
- Foundation: Concrete Perimeter
Condition
- Year built: 1974
- Major remodel year: 1974
Utilities & green energy
- Sewer: Septic Tank
- Utilities for property: Electricity Connected, Trash Collection Public
Community & neighborhood
Location
- Region: Millerton
Other
Other facts
- Listing agreement: Exclusive Right To Sell
Price history
| Date | Event | Price |
|---|---|---|
| 9/23/2025 | Sold | $1,100,000-8.3%$610/sqft |
Source: | ||
| 7/23/2025 | Pending sale | $1,200,000$666/sqft |
Source: | ||
| 5/16/2025 | Listed for sale | $1,200,000+93.2%$666/sqft |
Source: | ||
| 12/10/2021 | Sold | $621,000+10.9%$345/sqft |
Source: | ||
| 9/22/2021 | Pending sale | $560,000$311/sqft |
Source: | ||
Public tax history
| Year | Property taxes | Tax assessment |
|---|---|---|
| 2024 | -- | $680,900 +3% |
| 2023 | -- | $661,100 +16.5% |
| 2022 | -- | $567,700 +19.9% |
Find assessor info on the county website
Neighborhood: 12546
Nearby schools
GreatSchools rating
- 2/10Webutuck Elementary SchoolGrades: PK-3Distance: 2.9 mi
- 3/10Eugene Brooks Middle SchoolGrades: 4-8Distance: 2.9 mi
- 4/10Webutuck High SchoolGrades: 9-12Distance: 2.9 mi
Schools provided by the listing agent
- Elementary: Contact Agent
- High: Contact Agent
Source: OneKey® MLS. This data may not be complete. We recommend contacting the local school district to confirm school assignments for this home.
