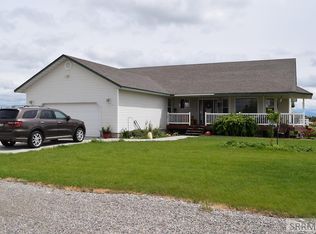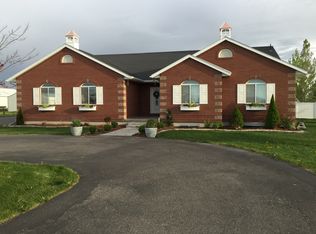This stunning Craftsman charmer, on 2 acres, boasts expansive east facing views, with floor to ceiling windows that give you a front row view to morning sunrises. Fabulous layout with all the right spaces--entertain with open dining, living and kitchen concept with gorgeous coiffered trayed ceilings. Cook for 2 or 20 in the well-appointed gourmet kitchen, with expansive island, double oven, and gorgeous custom cabinets and countertops. Get cozy in the family room with the impressive fireplace or enjoy outdoor living at it's finest with it's covered patio and open pergola eating area, on this 2 acre haven. Opulent master bedroom with a gorgeous en-suite bathroom, amazing spacious master closet. Well thought out, basement spaces: a large family room, 3 bedrooms, 1 bath, theater room, and a kids play room. Flower beds, trees, bushes and landscaping have been professionally designed, adding blooms, greenery and color to this amazing yard, year round. Full automatic sprinklers on the entire 2 acre parcel. A portion of the yard is not seeded and would be perfect for pasture. Don't miss out on this amazing 4200 sq ft home on 2 acres in Jefferson County! Priced to Sell!!
This property is off market, which means it's not currently listed for sale or rent on Zillow. This may be different from what's available on other websites or public sources.

