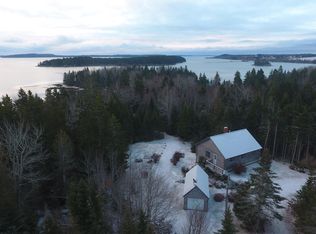Closed
$700,000
82 Ocean View Road, Jonesboro, ME 04648
3beds
1,800sqft
Single Family Residence
Built in 2006
12 Acres Lot
$717,000 Zestimate®
$389/sqft
$2,087 Estimated rent
Home value
$717,000
$652,000 - $782,000
$2,087/mo
Zestimate® history
Loading...
Owner options
Explore your selling options
What's special
This spectacular oceanfront home has it all. Quality crafted, custom built, beautifully landscaped, with picturesque ocean views and space to explore. Thoughtfully planned with a master bedroom, bathroom and laundry on the first floor, open concept living/kitchen with beautiful pine vaulted ceilings. Loft area, 2 bedrooms and another full bath on 2nd floor. 350 feet of owned ocean waterfront, with another 318 feet at the community common lot. Basement to above second floor roof new brick fireplace with chimney installed recently. Recent roof in 2018, expanded deck with screen porch, landscaping, path down to waterfront end just past the new red boat house and gorgeous recently built stylish chicken coop. Deer fenced raised garden boxes. Beautiful trees and gardens throughout the gardens. 10 Acres across the road protect the privacy is in Tree Growth. Enter the paved driveway and follow it down to this compound and you will be home! Additional shed outbuilding and 2 car garage under home. Sit back and relax on the luxurious screened in porch with Trex and breathe in the fresh Maine ocean air! Take in the spectacular views from the waterfront!!! This property offers the ultimate privacy you've been searching for.
Zillow last checked: 8 hours ago
Listing updated: January 11, 2025 at 07:12pm
Listed by:
Bold Coast Properties
Bought with:
Realty of Maine
Source: Maine Listings,MLS#: 1538817
Facts & features
Interior
Bedrooms & bathrooms
- Bedrooms: 3
- Bathrooms: 2
- Full bathrooms: 2
Bedroom 1
- Level: First
- Area: 187.5 Square Feet
- Dimensions: 12.5 x 15
Bedroom 2
- Level: Second
- Area: 156.88 Square Feet
- Dimensions: 14.8 x 10.6
Bedroom 3
- Level: Second
- Area: 211.64 Square Feet
- Dimensions: 14.8 x 14.3
Dining room
- Level: First
- Area: 122.21 Square Feet
- Dimensions: 11.11 x 11
Kitchen
- Level: First
- Area: 125.24 Square Feet
- Dimensions: 12.4 x 10.1
Living room
- Features: Cathedral Ceiling(s)
- Level: First
- Area: 378 Square Feet
- Dimensions: 18 x 21
Loft
- Level: Second
- Area: 60 Square Feet
- Dimensions: 6 x 10
Mud room
- Level: First
- Area: 80.73 Square Feet
- Dimensions: 11.7 x 6.9
Heating
- Baseboard, Hot Water, Zoned, Other, Radiant
Cooling
- None
Appliances
- Included: Dishwasher, Dryer, Microwave, Gas Range, Refrigerator, Washer
Features
- 1st Floor Bedroom, Bathtub, Pantry, Shower, Storage, Walk-In Closet(s)
- Flooring: Carpet, Tile, Wood
- Basement: Interior Entry,Full,Unfinished
- Number of fireplaces: 1
Interior area
- Total structure area: 1,800
- Total interior livable area: 1,800 sqft
- Finished area above ground: 1,800
- Finished area below ground: 0
Property
Parking
- Total spaces: 2
- Parking features: Paved, 5 - 10 Spaces, Garage Door Opener, Heated Garage, Underground, Basement
- Attached garage spaces: 2
Features
- Patio & porch: Deck, Porch
- Has view: Yes
- View description: Scenic, Trees/Woods
- Body of water: Bobs Bay
- Frontage length: Waterfrontage: 350,Waterfrontage Owned: 350
Lot
- Size: 12 Acres
- Features: Rural, Level, Open Lot, Rolling Slope, Landscaped, Wooded
Details
- Additional structures: Outbuilding
- Parcel number: JNBRM001L010016
- Zoning: Shoreland
- Other equipment: Generator
Construction
Type & style
- Home type: SingleFamily
- Architectural style: Contemporary
- Property subtype: Single Family Residence
Materials
- Wood Frame, Shingle Siding, Vinyl Siding, Wood Siding
- Roof: Composition,Shingle
Condition
- Year built: 2006
Utilities & green energy
- Electric: Circuit Breakers
- Sewer: Private Sewer
- Water: Private, Well
- Utilities for property: Utilities On
Community & neighborhood
Security
- Security features: Security System, Air Radon Mitigation System
Location
- Region: Jonesboro
- Subdivision: Smith Point Homeowner's Association
HOA & financial
HOA
- Has HOA: Yes
- HOA fee: $300 annually
Other
Other facts
- Road surface type: Gravel, Paved, Dirt
Price history
| Date | Event | Price |
|---|---|---|
| 2/24/2023 | Sold | $700,000-9.7%$389/sqft |
Source: | ||
| 2/11/2023 | Pending sale | $775,000$431/sqft |
Source: | ||
| 2/4/2023 | Listed for sale | $775,000$431/sqft |
Source: | ||
| 1/16/2023 | Pending sale | $775,000$431/sqft |
Source: | ||
| 1/16/2023 | Listed for sale | $775,000$431/sqft |
Source: | ||
Public tax history
| Year | Property taxes | Tax assessment |
|---|---|---|
| 2024 | $3,501 | $212,200 |
| 2023 | $3,501 | $212,200 |
| 2022 | $3,501 | $212,200 |
Find assessor info on the county website
Neighborhood: 04648
Nearby schools
GreatSchools rating
- NAJonesboro Elementary SchoolGrades: PK-8Distance: 2.2 mi

Get pre-qualified for a loan
At Zillow Home Loans, we can pre-qualify you in as little as 5 minutes with no impact to your credit score.An equal housing lender. NMLS #10287.
